FIND YOUR SCHOOL
Degree program, areas of focus, tuition range.
Continue to School Search
- Where to Study
- What to Know
- Your Journey


2020 Student Thesis Showcase - Part I
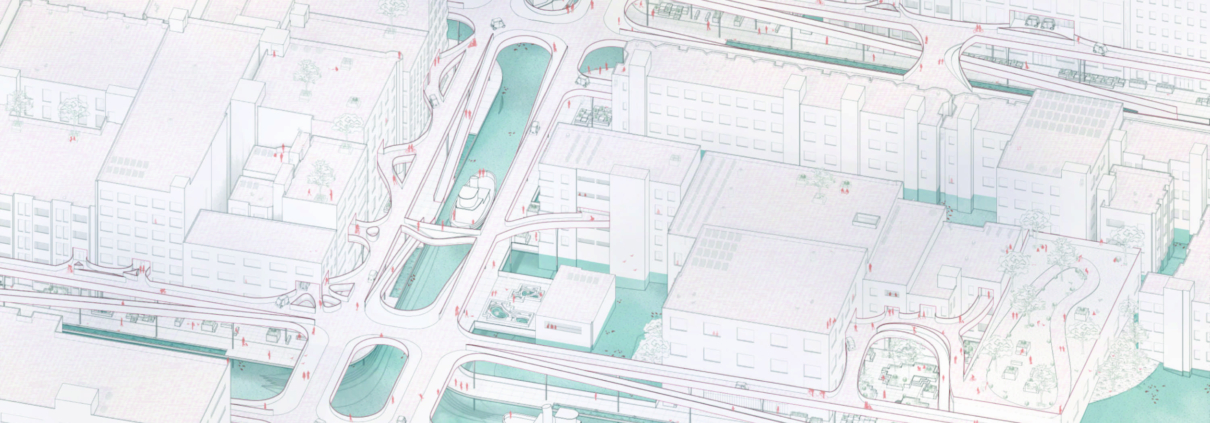
Have you ever wondered what students design in architecture school? A few years ago, we started an Instagram account called IMADETHAT_ to curate student work from across North America. Now, we have nearly 3,000 projects featured for you to view. In this series, we are featuring thesis projects of recent graduates to give you a glimpse into what architecture students create while in school. Each week, for the rest of the summer, we will be curating five projects that highlight unique aspects of design. In this week’s group, the research ranges from urban scale designs focused on climate change to a proposal for a new type of collective housing and so much in between. Check back each week for new projects.
In the meantime, Archinect has also created a series featuring the work of 2020 graduates in architecture and design programs. Check out the full list, here .
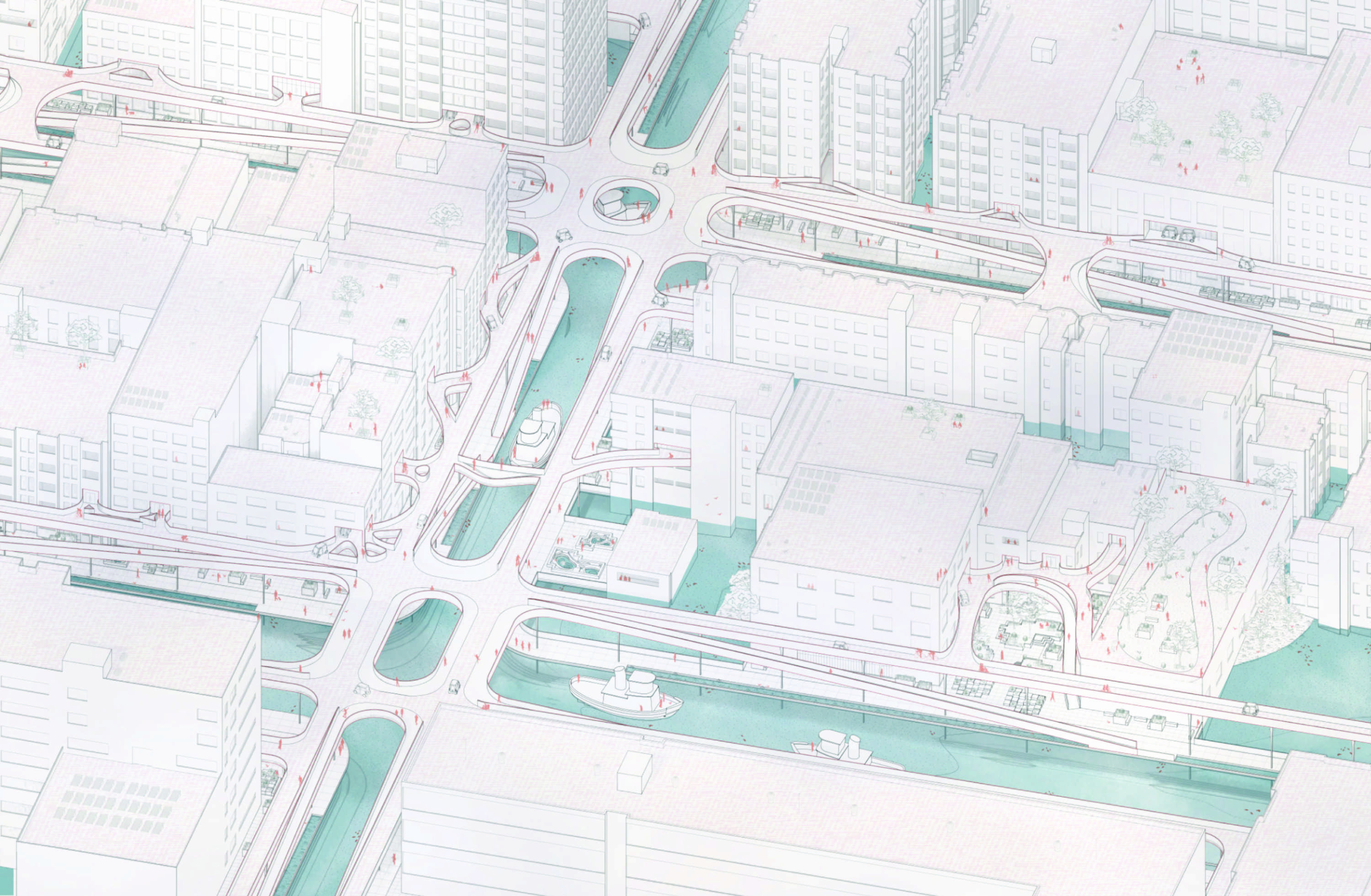
Redefining the Gradient by Kate Katz and Ryan Shaaban, Tulane University, M.Arch ‘20
Thesis Advisors: Cordula Roser Gray and Ammar Eloueini / Course: 01-SP20-Thesis Studio
Sea level rise has become a major concern for coastal cities due to the economic and cultural importance tied to their proximity to water. These cities have sustained their livelihood in low-lying elevations through the process of filling, bridging, and raising land over coastal ecosystems, replacing their ecological value with infrastructures focused on defining the edge between city and nature. Hard infrastructures have been employed to maintain urban landscapes but have minimal capacity for both human and non-human engagement due to their monofunctional applications focused on separating conditions rather than integrating them. They produce short-term gains with long-term consequences, replacing and restricting ecosystems and acting as physical barriers in a context defined by seasonal transition.
To address the issues of hard infrastructure and sea level rise, this thesis proposes an alternative design strategy that incorporates the dynamic water system into the urban grid network. San Francisco was chosen as the location of study as it is a peninsula where a majority of the predicted inundation occurs on the eastern bayside. In this estuary, there were over 500 acres of ecologically rich tidal marshlands that were filled in during the late 1800s. To protect these new lands, the Embarcadero Sea Wall was built in 1916 and is now in a state of neglect. The city has set aside $5 billion for repairs but, instead of pouring more money into a broken system, we propose an investment in new multi-functional ecologically-responsive strategies.
As sea levels rise, the city will be inundated with water, creating the opportunity to develop a new circulation system that maintains accessibility throughout areas located in the flood zone. In this proposal, we’ve designed a connective network where instance moments become moments of pause and relief to enjoy the new cityscape in a dynamic maritime district.
On the lower level, paths widen to become plazas while on the upper level, they become breakout destinations which can connect to certain occupiable rooftops that are given to the public realm. The bases of carved canals become seeding grounds for plants and aquatic life as the water level rises over time. Buildings can protect high-risk floors through floodproofing and structural encasement combined with adaptive floorplates to maintain the use of lower levels. The floating walkway is composed of modular units that are buoyant, allowing the pedestrian paths to conform and fluctuate with diurnal tidal changes. The composition of the units creates street furniture and apertures to engage with the ecologies below while enabling a once restricted landscape of wetlands to take place within the city.
The new vision of the public realm in this waterfront district hopes to shine an optimistic light on how we can live with nature once again as we deal with the consequences of climate change.
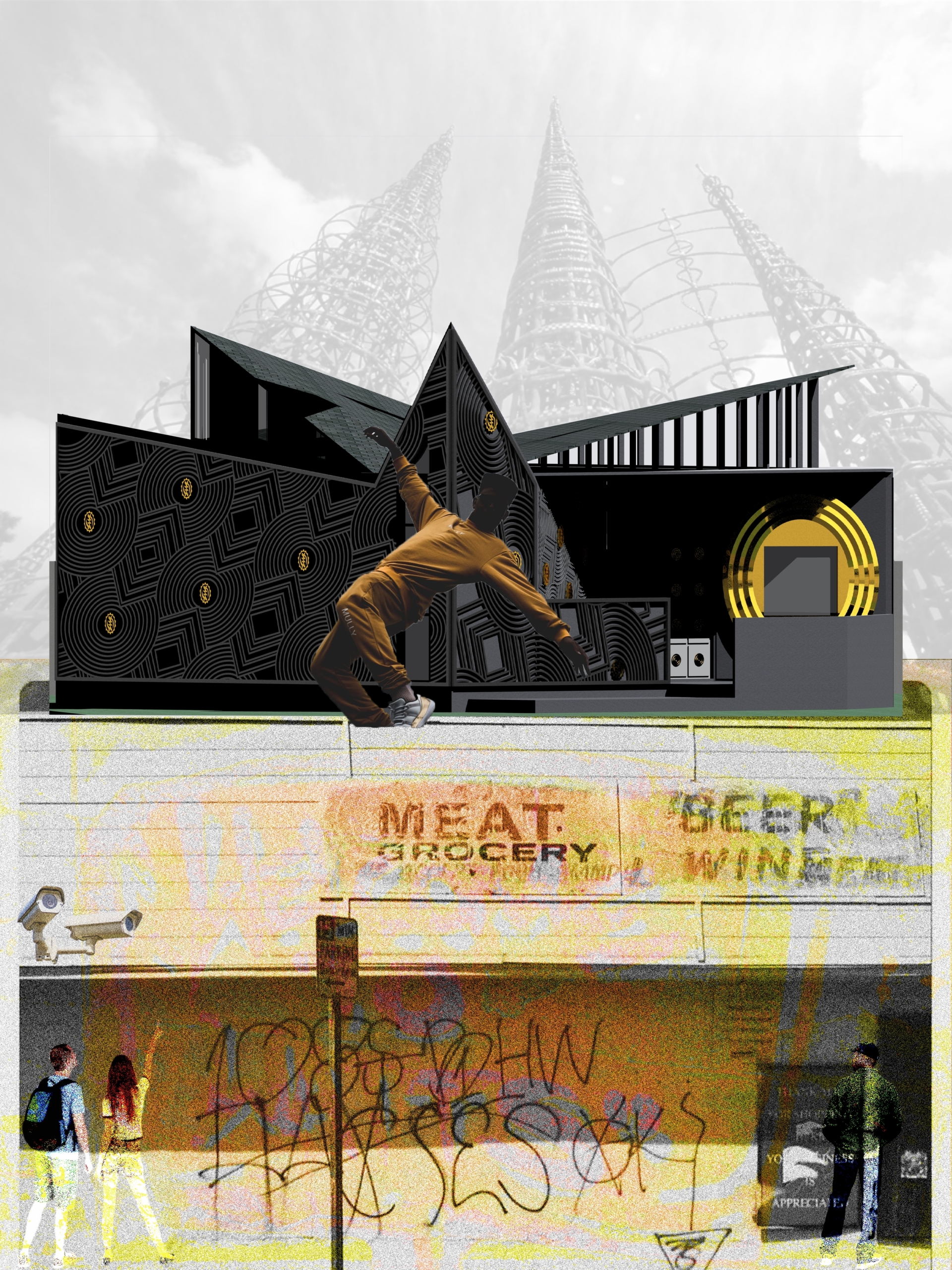
Unearthing the Black Aesthetic by Demar Matthews, Woodbury University, M.Arch ‘20
Advisor: Ryan Tyler Martinez Featured on Archinect
“Unearthing The Black Aesthetic” highlights South Central Los Angeles’s (or Black Los Angeles’s) unique positioning as a dynamic hub of Black culture and creativity. South Central is the densest population of African Americans west of the Mississippi. While every historically Black neighborhood in Los Angeles has experienced displacement, the neighborhood of Watts was hit particularly hard. As more and more Black Angelenos are forced for one reason or another to relocate, we are losing our history and connection to Los Angeles.
As a way to fight this gentrification, we are developing an architectural language derived from Black culture. So many cultures have their own architectural styles based on values, goals, morals, and customs shared by their society. When these cultures have relocated to America, to keep their culture and values intact, they bought land and built in the image of their homelands. That is not true for Black people in America. In fact, until 1968, Black people had no rights to own property in Los Angeles. While others began a race to acquire land in 1492, building homes and communities in their image, we started running 476 years after the race began. What percentage of land was left for Blacks to acquire? How then can we advance the development of a Black aesthetic in architecture?
This project, most importantly, is a collaboration with the community that will be for us and by us. My goal is to take control of our image in architecture; to elevate, not denigrate, Black life and culture. Ultimately, we envision repeating this process in nine historically Black cities in America to develop an architectural language that will vary based on the history and specificities of Black culture in each area.
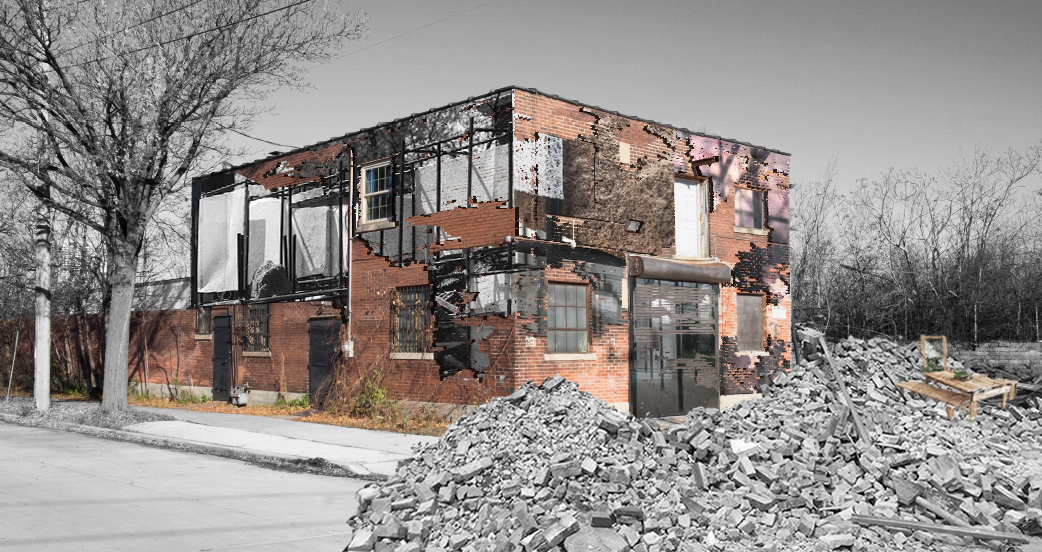
KILLING IT: The Life and Death of Great American Cities by Amanda Golemba, University of Wisconsin-Milwaukee, M.Arch ’20
Advisors: Nikole Bouchard, Jasmine Benyamin, and Erik Hancock / Independent Design Thesis
For decades, post-industrial cities throughout the United States have been quietly erased through self-imposed tabula rasa demolition. If considered at all, demolition is touted as the mechanism for removing unsightly blight, promoting safety, and discarding the obsolete and the unwanted. Once deemed unworthy, rarely does a building survive the threat of demolition.
In the last decade, the City of Chicago has erased over 13,000 buildings with 225 in just the last four months. Not only does this mass erasure eradicate the material and the spatial, but it permanently wipes the remnants of human bodies, values, and history — a complete annulment of event, time, and memory.
But why do we feel the need to erase in order to make progress?
Our current path has led to a built environment that is becoming more and more uniform and sterile. Much of America has become standardized, mixed-use developments; neighborhoods of cookie-cutter homes and the excessive use of synthetic, toxic building materials. A uniform world is a boring one that has little room for creativity, individuality, or authenticity.
This thesis, “KILLING IT,” is a design proposal for a traveling exhibition that seeks to change perceptions of the existing city fabric by visualizing patterns of erasure, questioning the resultant implications and effects of that erasure, and proposing an alternative fate. “KILLING IT” confronts the inherently violent aspects of architecture and explores that violence through the intentionally jarring, uncomfortable, and absurd analogy of murder. This analogy is a lens through which to trace the violent, intentional, and premature ending and sterilization of the existing built environment. After all, as Bernard Tschumi said, “To really appreciate architecture, you may even need to commit a murder.”1 But murder is not just about the events that take place within a building, it is also the material reality of the building itself.
Over the life of a building, scarring, moments in time, and decay layer to create an inhabitable palimpsest of memory. This traveling exhibition is infused with the palimpsest concept by investigating strategies of layering, modularity, flexibility, transparency, and building remains, while layering them together to form a system that operates as an inhabitable core model collage. Each individual exhibition simultaneously memorializes the violence that happened at that particular site and implements murderous adaptive reuse strategies through collage and salvage material to expose what could have been.
If we continue down our current path, we will only continue to make the same mistakes and achieve the same monotonous, sterilizing results we currently see in every American city and suburb. We need to embrace a new path that values authenticity, celebrates the scars and traces of the past, and carries memories into the future. By reimaging what death can mean and addressing cycles of violence, “KILLING IT” proposes an optimistic vision for the future of American cities.
- Tschumi, Bernard. “Questions of space: lectures on architecture” (ed. 1990)
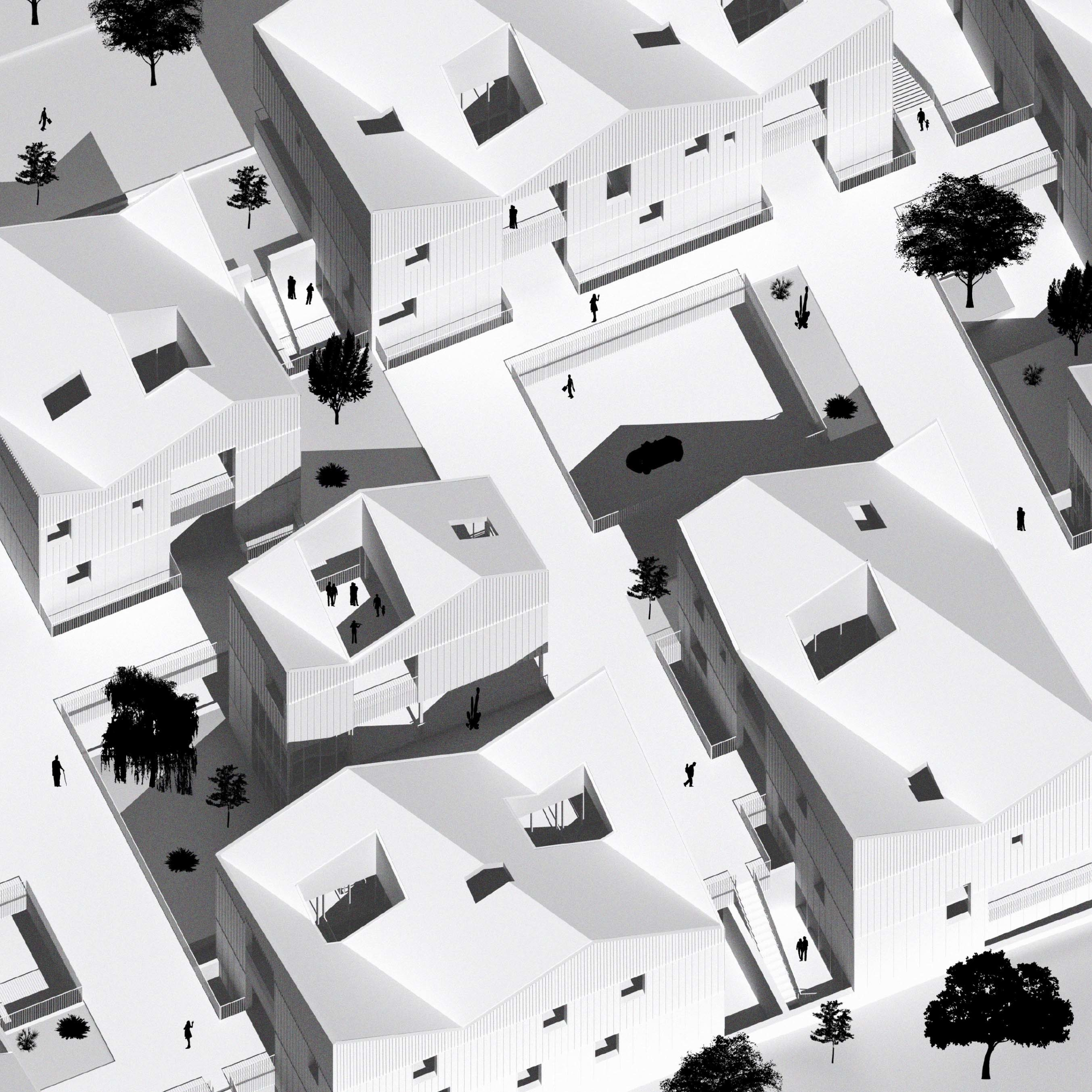
A New Prototype for Collective Housing by Juan Acosta and Gable Bostic, University of Texas at Austin, M.Arch ‘20
Advisor: Martin Haettasch / Course: Integrative Design Studio Read more: https://soa.utexas.edu/work/new-prototype-collective-housing
Austin is a city that faces extreme housing pressures. This problem is framed almost exclusively in terms of supply and demand, and the related question of affordability. For architects, however, a more productive question is: Will this new quantity produce a new quality of housing?
How do we live in the city, how do we create individual and collective identity through architecture, and what are the urban consequences? This studio investigates new urban housing types, smaller than an apartment block yet larger and denser than a detached house. Critically assessing existing typologies, we ask the question: How can the comforts of the individual house be reconfigured to form new types of residential urban fabric beyond the entropy of tract housing or the formulaic denominator of “mixed-use.” The nature of the integrative design studio allowed for the testing of material systems and construction techniques that have long had an important economic and ecological impact.
“A New Prototype for Collective Housing” addresses collectivity in both a formal and social sense, existing between the commercial and residential scales present in Austin’s St. John neighborhood as it straddles the I-35 corridor; a normative American condition. A diversity of programs, and multigenerational living, create an inherently diverse community. Additionally, a courtyard typology is used to negotiate the spectrum of private and shared space. Volumes, comprising multiple housing units ranging from studio apartments to four bedrooms, penetrate a commercial plinth that circulates both residents and mechanical systems. The use of heavy timber ensures an equitable use of resources while imbuing the project with a familiar material character.
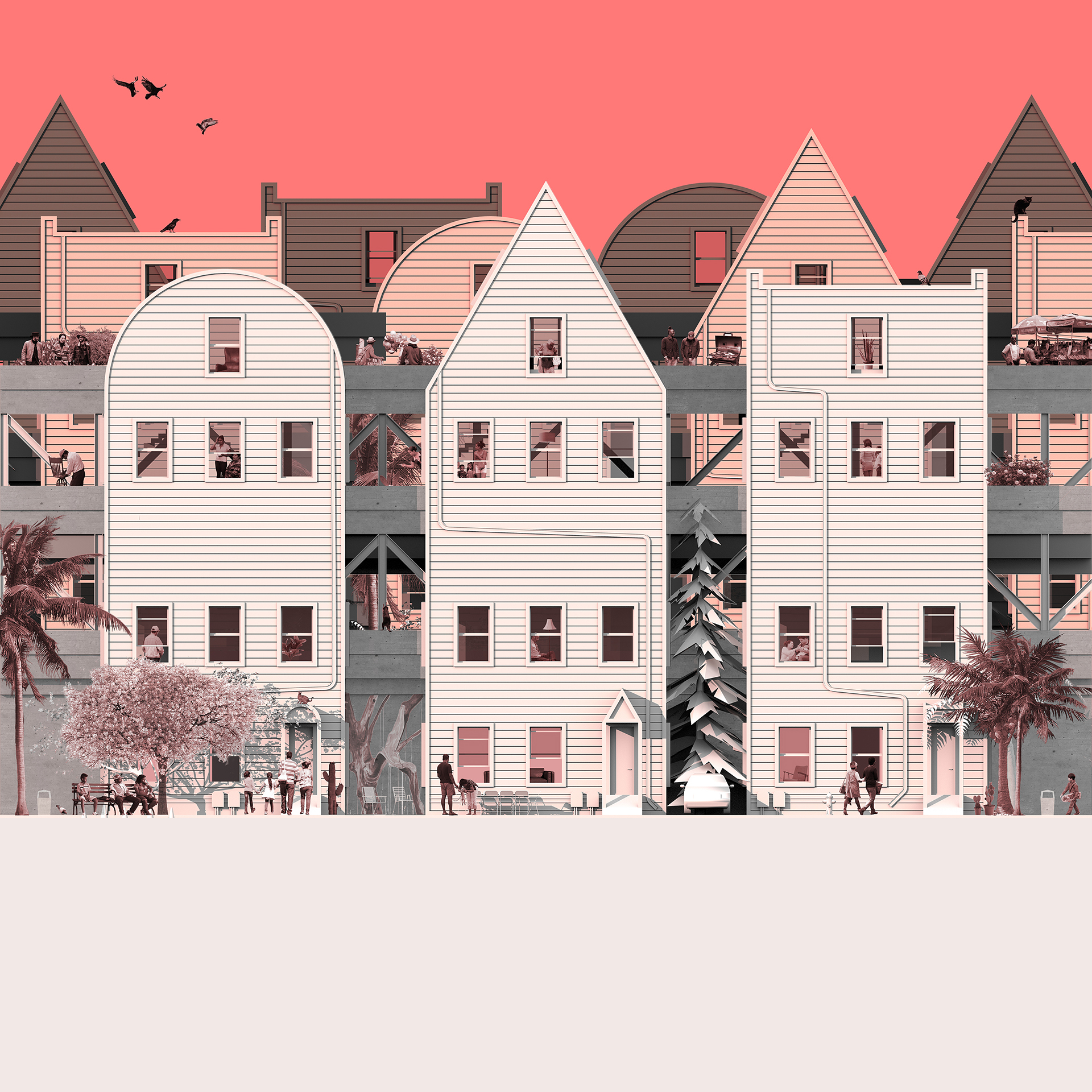
ELSEWHERE, OR ELSE WHERE? by Brenda (Bz) Zhang, University of California at Berkeley, M.Arch ’20
Advisors: Andrew Atwood and Neyran Turan See more: https://www.brendazhang.com/#/elsewhere-or-else-where/
“ELSEWHERE, OR ELSE WHERE?” is an architectural fever dream about the San Francisco Bay Area. Beginning with the premise that two common ideas of Place—Home and Elsewhere—are no longer useful, the project wonders how disciplinary tools of architecture can be used to shape new stories about where we are.
For our purposes, “Home,” although primarily used to describe a place of domestic habitation, is also referring generally to a “familiar or usual setting,” as in home-base, home-court, home-page, and even home-button. As a counterpoint, Elsewhere shifts our attention “in or to another place,” away. This thesis is situated both in the literal spaces of Elsewhere and Home (landfills, houses, wilderness, base camps, wastelands, hometowns) and in their culturally constructed space (value-embedded narratives determining whether something belongs, and to whom). Since we construct both narratives through principles of exclusion, Elsewhere is a lot closer to Home than we say. These hybrid spaces—domestic and industrial, urban and hinterland, natural and built—are investigated as found conditions of the Anthropocene and potential sites for new understandings of Place.
Ultimately, this thesis attempts to challenge conventional notions of what architects could do with our existing skill sets, just by shifting our attention—Elsewhere. The sites shown here and the concerns they represent undeniably exist, but because of the ways Western architecture draws thick boundaries between and around them, they resist architectural focus—to our detriment.
In reworking the physical and cultural constructions of Homes and Elsewheres, architects are uniquely positioned to go beyond diagnostics in visualizing and designing how, where, and why we build. While this project looks specifically at two particular stories we tell about where we are, the overall objective is to provoke new approaches to how we construct Place—both physically and culturally—within or without our discipline.
Share this entry
- Share on Facebook
- Share on Twitter
- Share by Mail
You might also like

About Study Architecture

Hire From Us
BIM for Architects
Master computational design, bim for civil engineers.
Become a Mentor
Join thousands of people who organise work and life with Novatr.
10 Award-Winning Architecture Thesis Projects From Around The World
Neha Sharma
8 mins read
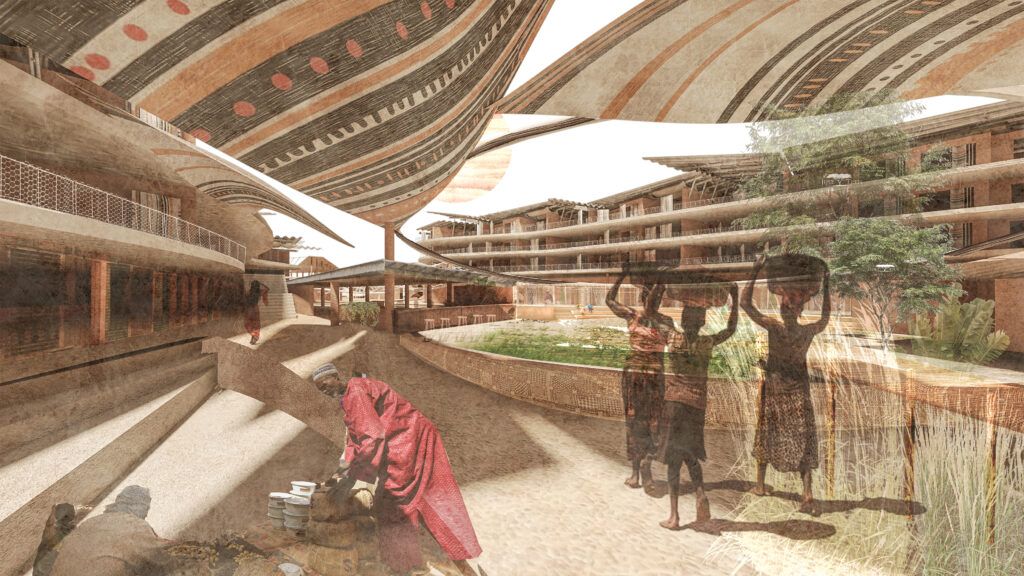
It is always interesting to see the architecture thesis projects students come up with every year. With each passing batch, there is more knowledge passed down and a better base to begin. The result is a rise in innovation and creativity by students, and overall a better mix!
Architecture thesis is an ordeal all students are intimidated by. From choosing an architecture thesis topic all the way to giving a great final thesis review , every step is equally challenging and important. It is that turn in an architecture student’s life that pushes them to churn out their best. Therefore, it is inevitable to come across some life-altering design solutions through architecture theses across the world.
To identify and appreciate these exceptional final projects by architecture students, many organisations across the world like Archistart, Council of Architecture, etcetera, award recognition for excellence in architecture thesis and also grant financial support for further research to the projects worthy of being realised.
Read through the list of 10 such award-winning architecture theses across the world with links to study them in detail!
1. ISTHME // Le CHAOS SENSIBLE - Dafni Filippa and Meriam Sehimi
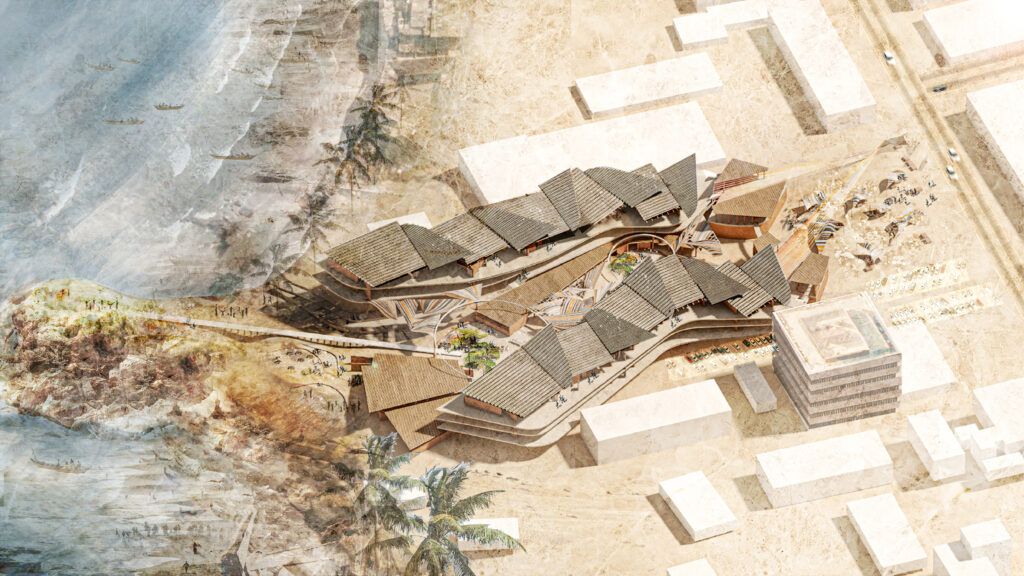
ISTHME // Le Chaos Sensible - Architecture Thesis of the Year 2020 (Source: www.nonarchitecture.eu)
Starting from the most recent one, the award-winning thesis is a proposal of a mixed-use building in the capital city of Ghana, Africa, that aims to cater to a large spectrum of functions of the Ghanaian community, especially living, commercial, sports and leisure.
This culturally thoughtful architecture thesis project is an honest effort to celebrate the African spirit and empower the local community, which reflects in the ‘sensible chaos’ of the design.
2. INFRA-PAISAJE: New Landscape Architecture - Luis Bendezu
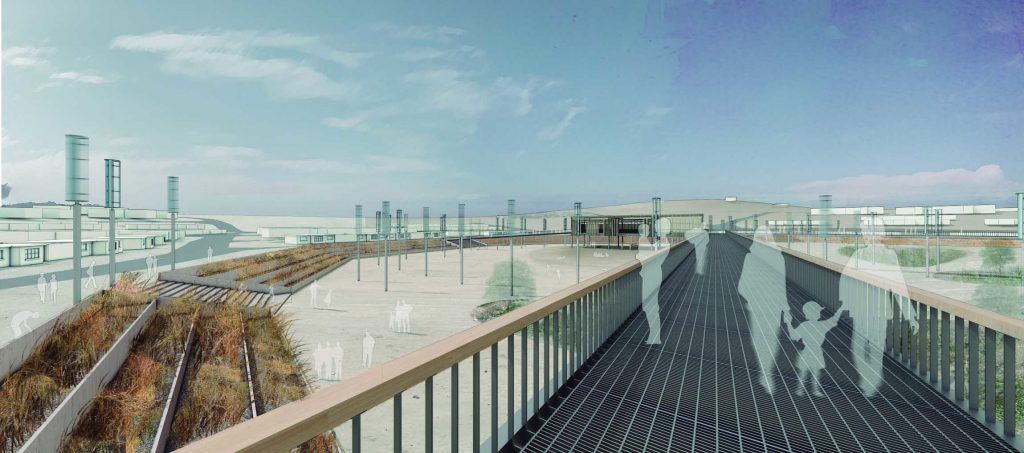
INFRA-PAISAJE: New Landscape Infrastructure for San Juan de Marcona - Special Mention: Architectural Thesis Award ATA 2018 (Source: www.archistart.net)
Landscape architecture manifests the connection between humans and nature. The landscape thesis project proposes a series of technical elements for the creation of a seamless landscape between the urbanised territory of San Juan de Marcona in Peru and the suburban parts, thus forming a cohesive townscape which converses with the coastline and brings active life to the otherwise desolate expanse of the region.
3. Water Exploratorium - Satyam Gyanchandani
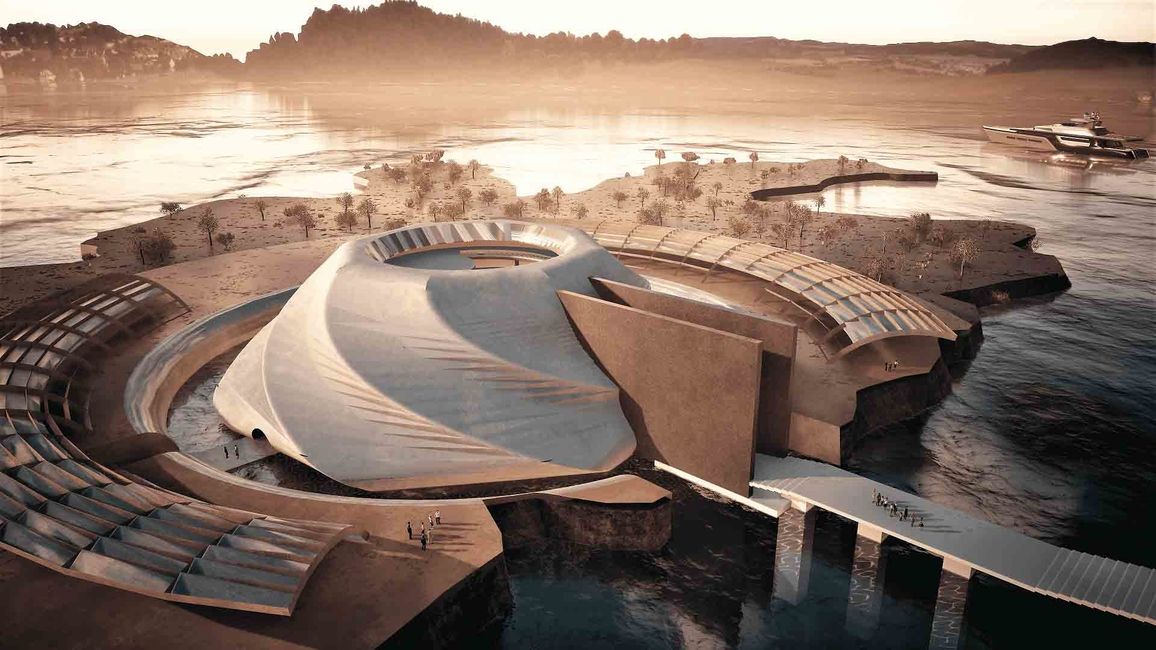
Water Exploratorium - Ace of Space Design Awards: Outstanding Student Thesis Award (Source: www.architectandinteriorsindia.com)
Water is a life-giving resource and considered sacred across many cultures. To sustain life on earth, it is important to save and use it with utmost efficiency. The architecture thesis project showcases experiential design through and for water. It also tackles design challenges like infotainment by educating visitors on water conservation and creating a static built form for an element as fluid as water for a wholesome sensory experience.
Want to know how to come up with such fascinating thesis topics? Read: 7 Tips on Choosing the Perfect Architecture Thesis Topic For You
4. Architecture for Blind People - Mariagiorgia Pisano
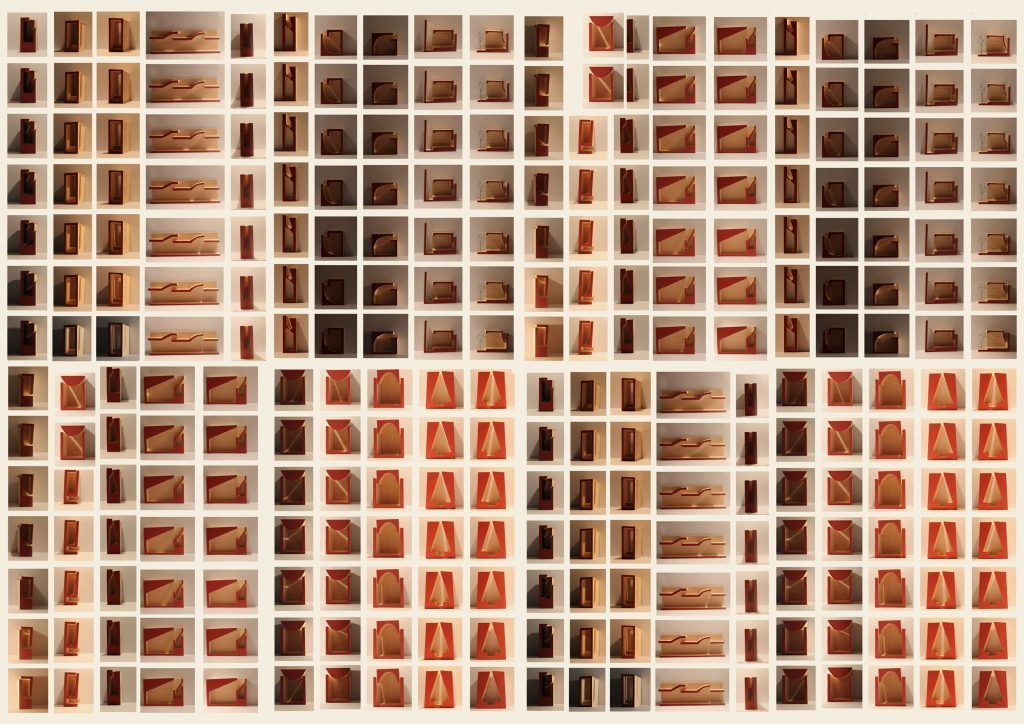
Between Light and Shadow: Architecture for Blind People - 1st Place: Architectural Thesis Award 2017 (Source: www.archistart.net)
Inclusive design offers a wide-spread net of research opportunities and is gaining much-needed recognition today!
Design for people with disabilities is dealt with empathy in this architecture thesis project, where the focus is exploring innovative design solutions for the visually deprived and getting the design of rehabilitation centres as close as possible to meeting their needs.
5. Mosul Postwar Camp - Edoardo Daniele Stuggiu and Stefano Lombardi
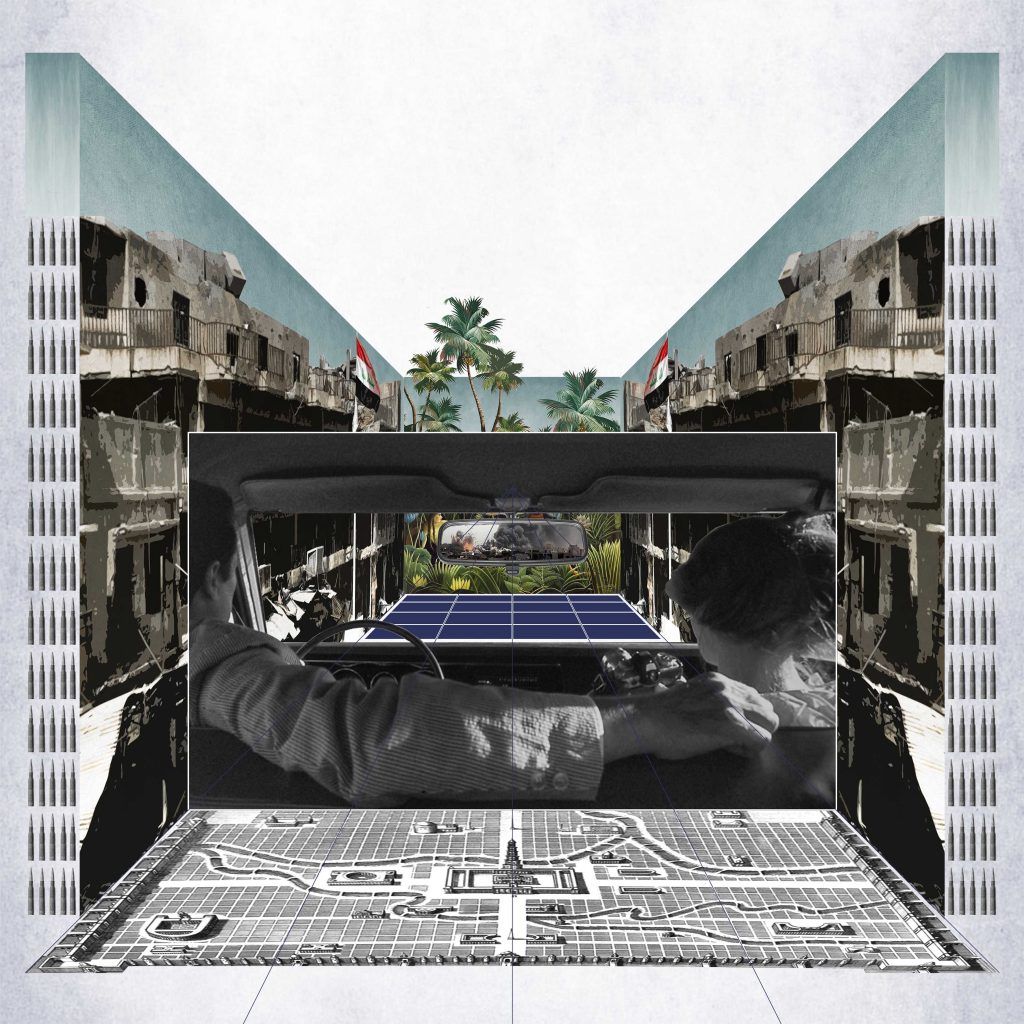
Mosul Postwar Camp - 1st Place: Architectural Thesis Award ATA 2019 (Source: www.archistart.net)
War does permanent damage to a person’s mental health. The survivors experience trauma, loss and even destruction of self-identity. The architecture thesis project proposes a postwar camp at Mosul, Iraq, aiming to create a place where people of various backgrounds can peacefully coexist and build a community based on humanitarian values to prevent war in the future.

6. Consolation through Architecture - A New Journey through the Abandoned Landscapes of Varanasi - Navin Lucas Sebastian
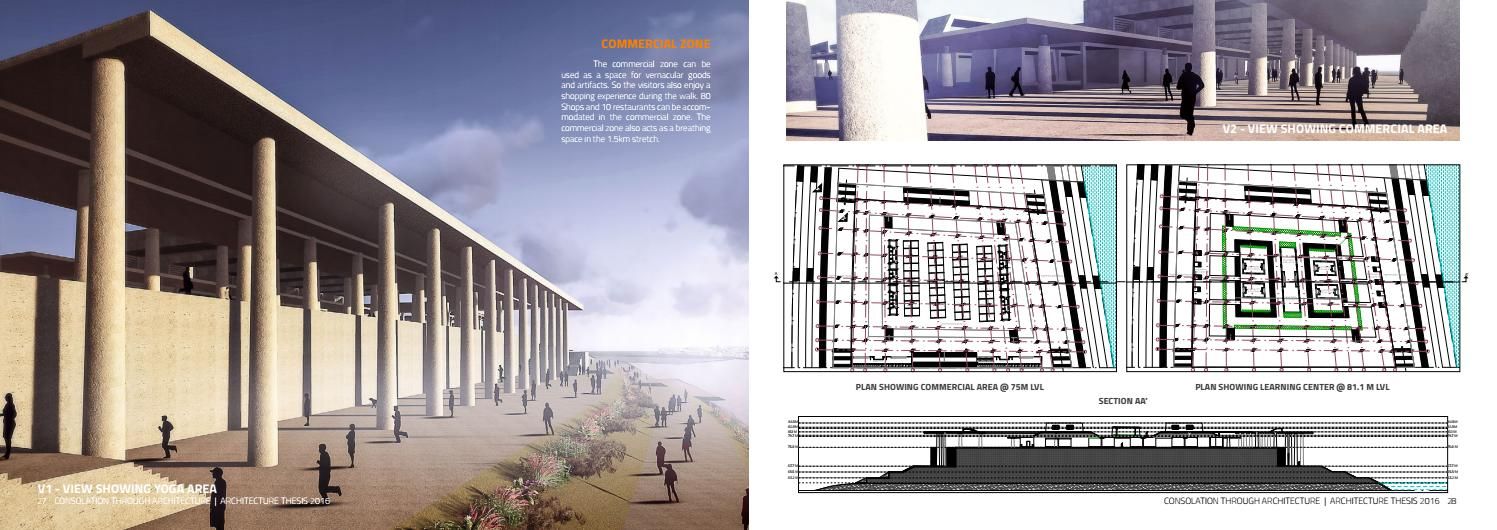
Consolation Through Architecture - COA National Awards for Excellence in Architectural Thesis 2016 (Source: www.coa.gov.in)
The intangible aspects of design are tough to pinpoint but necessary for the essence and feel of it. This urban design thesis project shows light on architecture’s influence on one’s emotions with the holy city of Varanasi in India as the backdrop. With a focus on issues arising due to the city’s cremation grounds, the thesis explores innovative and sustainable solutions for the same.
7. Unfinished Tor Vergata Scenario - Carmelo Gagliano
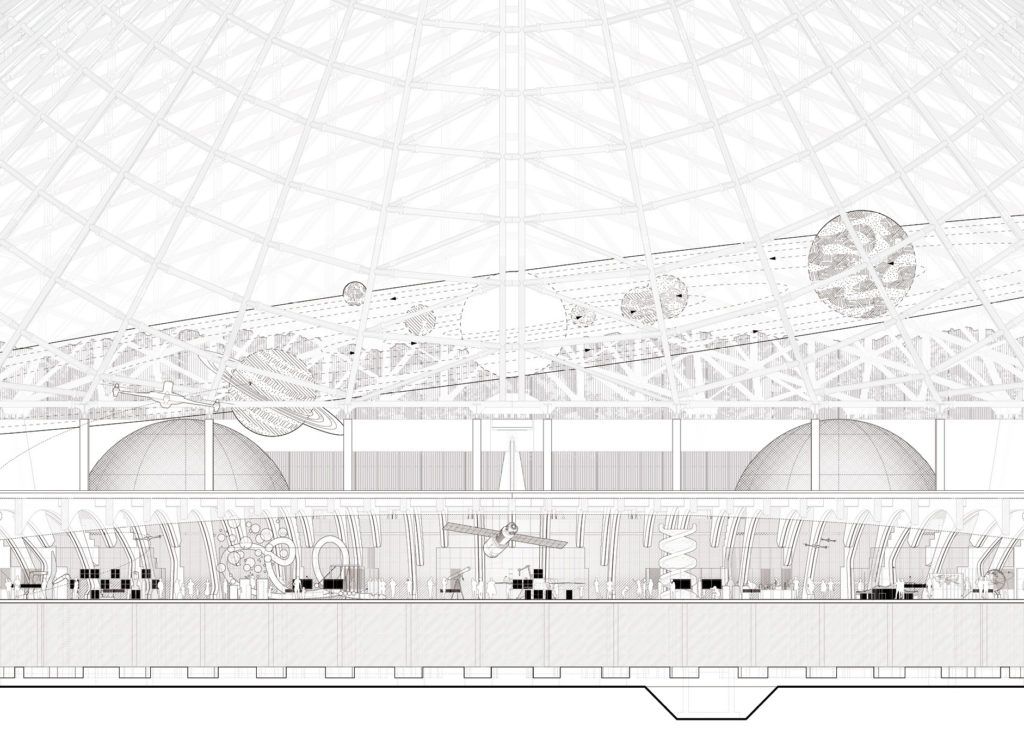
Unfinished Tor Vergata Scenario - 1st Place: Architectural Thesis Award 2020 (Source: www.archistart.net)
When it comes to building projects, the trend of the ‘unfinished’ is something Italy has been increasingly seeing in the past few years. The most popular unfinished public work is Calatrava’s Olympic Stadium, which is the main object for reuse in the proposal of a science museum at Rome Tor Vergata.
This architecture thesis project explores the existing building trends of the region, aims to reinvent the iconic building and become a scientific attraction for tourists and locals.
8. Chachapoyas Peri-Urban Park - Nájat Jishar Fernández Díaz
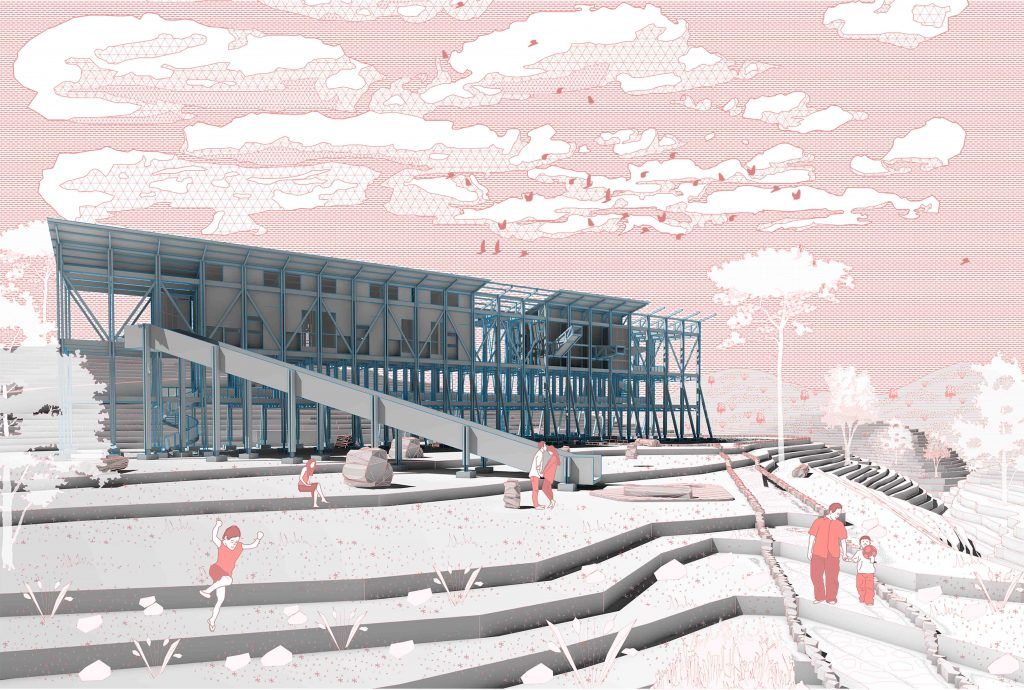
Structures for Incidents in Nature: Chachapoyas Peri-Urban Park - Special Mention: Architectural Thesis Award ATA 2019 (Source: www.archistart.net)
Growing urban areas are a concern as they slowly consume the ecology surrounding them. Chachapoyas (forest of clouds) in Peru faces a similar problem from the expanding urban confinements which are slowly taking over the beautiful landscapes for which the place is particularly famous.
The project aims to mend the damage by connecting every speck of open land available in the region and converting it into a network of green corridors, making for an interesting urban planning thesis!
9. Garden of Reconciliation, Kashmir - Jay Shah
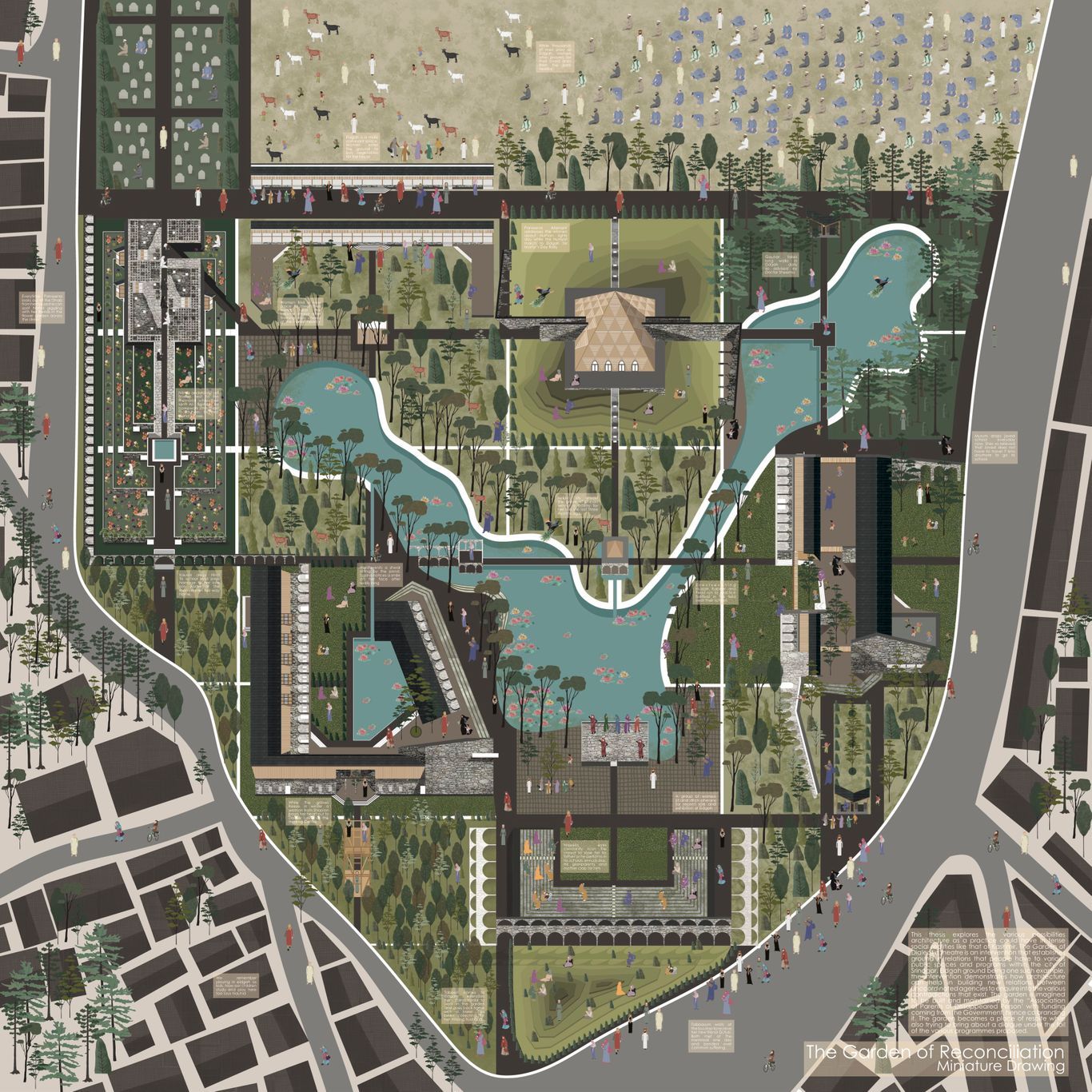
Garden of Reconciliation: Miniature Drawing - COA National Award in Excellence for Architectural Thesis 2018 (Source: www.uni.xyz)
Cultural and political unrest in a region has always been the glue for controversies, leading to public tip-toeing around such topics. This bold architecture thesis project looks at the conflicted region of Kashmir, to analyse its cultural, social and artistic practices and then come up with an architecture program best suited for the region. This is traversed in the form of a mixed-use landscape that aims to find a solution and is not the solution itself!
Such theses usually require intensive site studies. Read: Site Analysis Categories You Need to Cover For Your Architecture Thesis Project to know more.
10. Adaptive Reuse of STP Grain Silos - Alila Mhamed
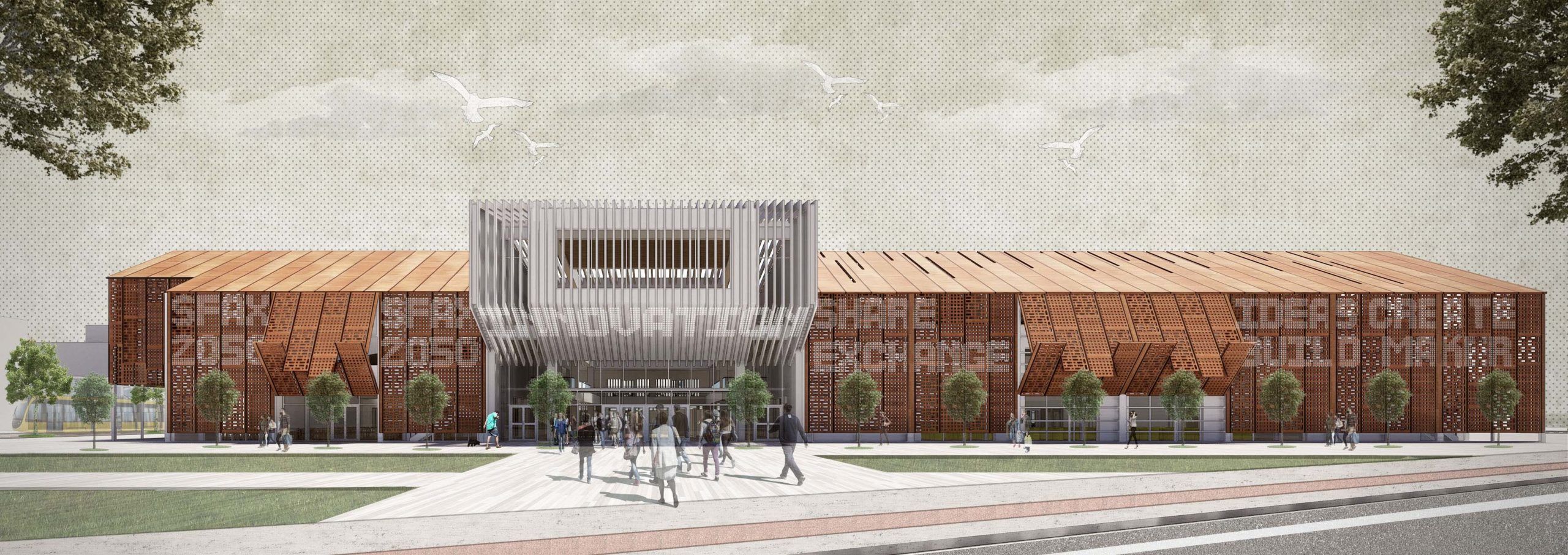
Poudrière Community Hub - 2nd Place: Architectural Thesis Awards ATA 2020 (Source: www.archistart.net)
Adaptive reuse of spaces that have been uninhabited for a long time does true justice to the core values of architecture and design. This thesis project explores the creative redefinition of the old STP Grain silos complex, the first mill constructed as a part of the Poudrière industrial park in the present-day city of Sfax, Tuscany, Italy, by converting it into a mixed-use hub for art, commerce, trade, administration and collaboration.
Numerous amazing architecture thesis projects come to light every year and the list is not limited to this one! At the learning stages, people have the power to unleash their creativity without any limitations and such scenarios might just lead to the right solutions for the time and society we live in.
Giving your architecture thesis project? Check out our A-Z Architecture Thesis Guide!
Stay updated with interesting insights and episodes on architecture thesis projects with Novatr's Resources !
Join 100,000 designers who read us every month
Related articles
7 Tips on Choosing the Perfect Architecture Thesis Topic For You

Site Analysis Categories You Need to Cover For Your Architecture Thesis Project
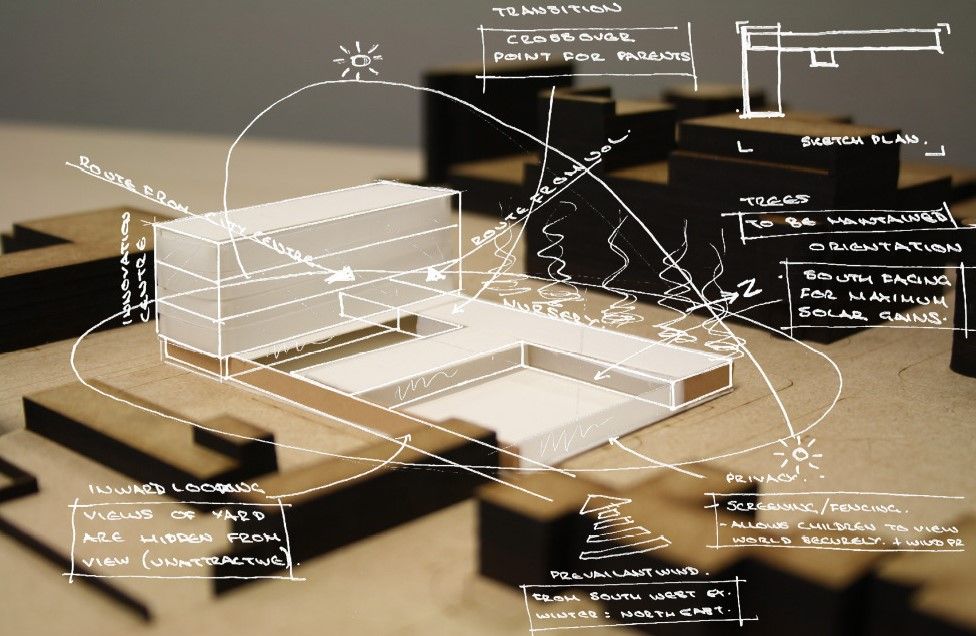
How to Give a Fantastic Architecture Thesis Review That Stands Out
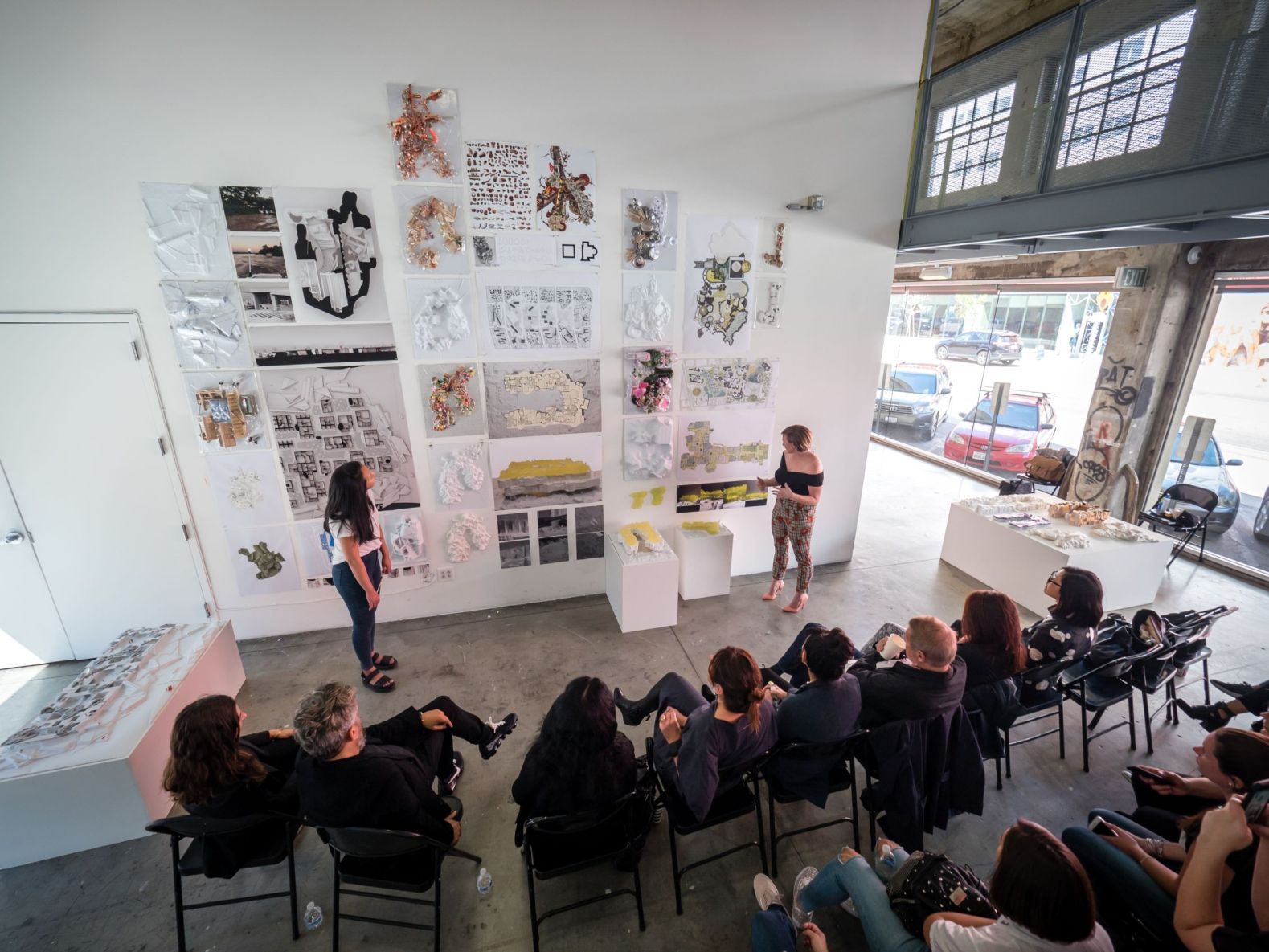
All Articles
Your next chapter in AEC begins with Novatr!
Ready to skyrocket your career?
As you would have gathered, we are here to help you take the industry by storm with advanced, tech-first skills.
Privacy Policy
Terms of Use
Architecture Thesis of the Year
Results - aty 2022.
The most amazing Architecture Thesis of 2022!

Academic Design endeavours allow the free flow of unfettered ideas – experimental, bold, promising, and unconventional. An intensive architectural discourse and a collaborative design process are essential to developing ingenious solutions to complex problems of the future.
An Architecture Thesis is considered the avant-garde – pushing the boundaries of what is accepted as the norm in the architectural realm. It is the outcome of months of painstaking research and an excruciating design process yet it hardly gets any recognition beyond the design studio. It is imperative to share such revolutionary ideas with the entire fraternity to open up new possibilities for dialogue.
‘Architecture Thesis of the Year 2022’ is an international architecture thesis competition that aims to extend appreciation to the tireless effort and exceptional creativity of student thesis in the field of Architecture. We seek to encourage young talent in bringing their path-breaking ideas to the forefront on a global scale.

VIRGINIA CARTWRIGHT
Associate Professor of Architecture Emerita University of Oregon

ROBERT CLARKE
Visiting Assistant Professor Wilson W. Smith III Visiting Faculty Fellow in Design for Spatial Justice University of Oregon
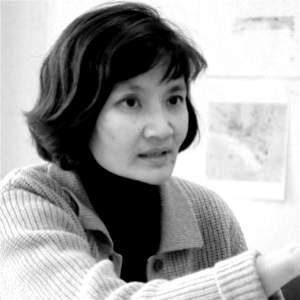
Associate Professor Director of Graduate Studies Department of Architecture Cornell University
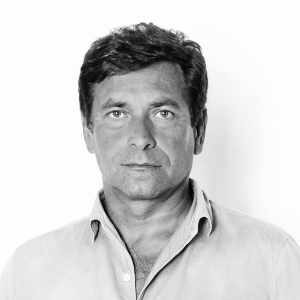
GIANCARLO FLORIDI
Design Critic in Architecture Graduate School of Design Harvard University Adjunct Professor Politecnico di Milano
First Prize Winner
Bushra Ateyyeh Jordan ATY22-10649
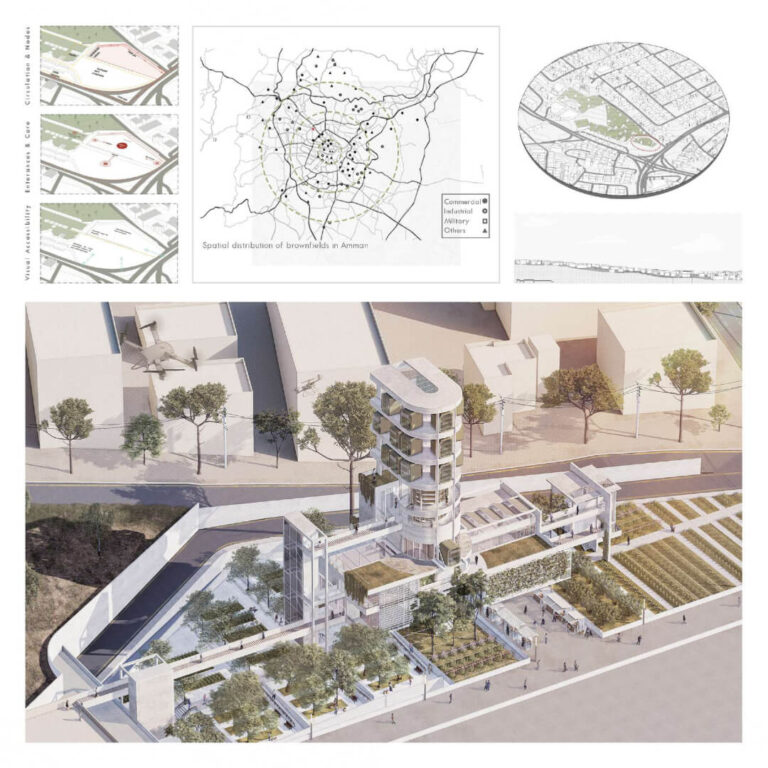
Ecotone - Urban Farm
Humans have been acting as a planetary force disturbing the ecosystems, which resulted in a remarkable increase in the number of occurrences of pandemics and epidemics in the last decades, with the latest being COVID-19.
In addition to the direct impact of the virus on people’s health, COVID-19-induced lockdowns have led to severe and widespread increases in global food insecurity, affecting vulnerable households in almost every country. This issue particularly revealed a need for an urban food production system which is the core motivation for this project.
Ecotone is a prototype for food production in urban areas, which enables the development of a local, sustainable, and resilient food system that integrates the latest technologies to make urban farming a more productive and engaging process. The design process was based on the exploration of the relationship between human and non-human entities from a post-humanistic perspective, which does not completely exclude the Anthropocene, but rather surpasses it. It entails a critique of human exceptionalism and human as a universal measure of all things. The posthuman subject is not limited to biology, it also assumes technology into its totality in an equal manner reconsidering the role of machines from “perfect slaves” to “mechanical partners”.
Ecotone also aims to redevelop and revive the brownfields of Amman to create breathing spaces within the existing fabric of the city by reusing food waste as compost for soil, which is a form of recycling and a natural way of returning needed nutrients to the soil.
Jury Comments
“Good presentation. Strong idea to create an urban farmscape. Mixing strong built form with temporary booths is good.” – Virginia Cartwright
Second Prize Winner
Jackson Feinknopf United States of America ATY22-11561
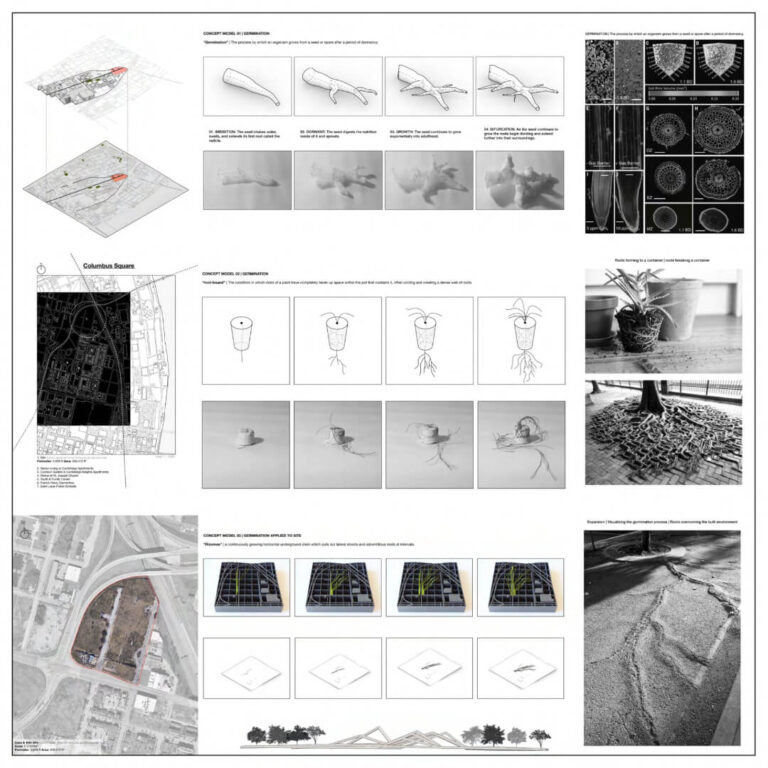
Germinating the Future of St. Louis
The research for this project was concerned with the growing disproportionate food insecurity seen predominantly in communities of North St. Louis. The project envisions how the site of a former Schnucks Supermarket located on the corner of 10th & Cass Avenue, in the food desert community of Columbus Square, could be revitalized to become a beacon for sustainable growth and strengthen the ritual of food. This would be achieved by transforming the 10.5-acre site into a sustainable horticulture center and contemporary public food market.
The conceptual framework I utilized in designing my project, and understanding growth was the process of germination. I conducted a series of studies focused on understanding the germination of roots and rhizomes in their ability to transform, embed and expand bringing new life. The project utilizes closed loop rainwater runoff collection systems for hydroponic growing and irrigation of the surrounding site. Operable greenhouse roofs allow for cross ventilation. Through programmatic elements of a demonstration kitchen, nutrition counselling offices, vendor spaces, and community farming, the project becomes more than a place to purchase food but an educational community resource. The project’s benefits extend beyond the site and connect to the nearby Patrick Henry Elementary School, St. Louis Public High School, and Senior Living at Cambridge Heights to become an intergenerational daily used staple. A built environment, which prioritizes healthy food alternatives and comprehensive food education in food desert communities, is one model for germinating the future of St. Louis.
Third Prize Winner
Niels Geerts Netherlands ATY22-11592
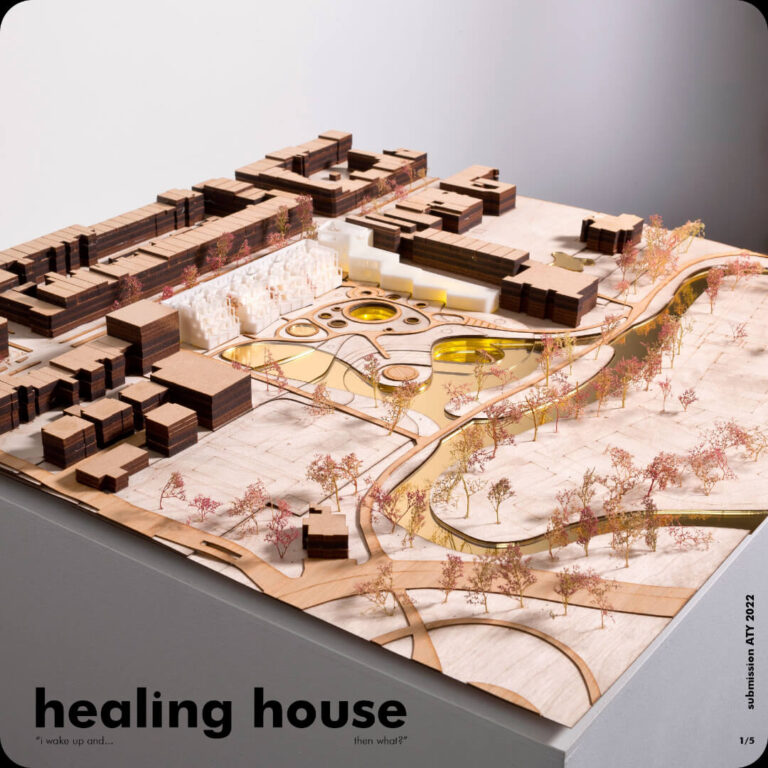
Healing House
“I wake up… and then what?”
Healing house was started by Benthe (name anonymized), a classmate who was diagnosed with a brain tumour. During her illness and rehabilitation process, she encountered the limitations of the current healthcare architecture. Therefore Benthe created a manifesto of healthcare, to improve healthcare buildings. Healing house is my reaction to the manifesto.
What if a patient designs the healthcare center?
During the process, interviews and workshops were held with Benthe’s relatives, healthcare providers, healthcare developers, scientists and others. It was striking that everyone wanted the same: everyone knows someone who has been in the hospital and wants to take care of them. There was a general call for the building to be very specific, but flexible at the same time. Every patient is unique and has their own needs.
The building has grown from the bed and spaces have been added step by step: the dwelling, communal rooms, a public ground floor, a health clinic, the garden and city spa and the facades. Where the current building turns away from its surroundings, Healing house blends into its surroundings (kintsugi).
Can architecture influence healthcare?
Due to the privatization of healthcare, many healthcare buildings have been designed as efficient machines, where the insurer determines the quality of vulnerable life. In Healing house this is radically reversed: here the resident, their relatives and therefore the quality of life (and death) are key on all scale levels. Healing house is designed through the eyes of the resident from an I-perspective, not as an architect.
Honorable Mention
Taorem Sananu Bangladesh ATY2022-10651
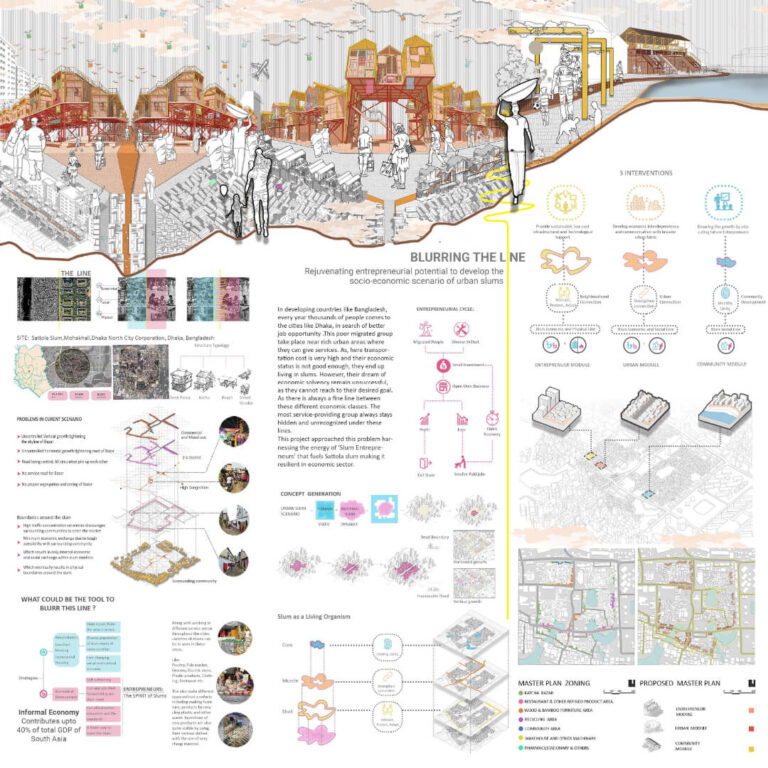
Myint San Aung New Zealand ATY22-10614
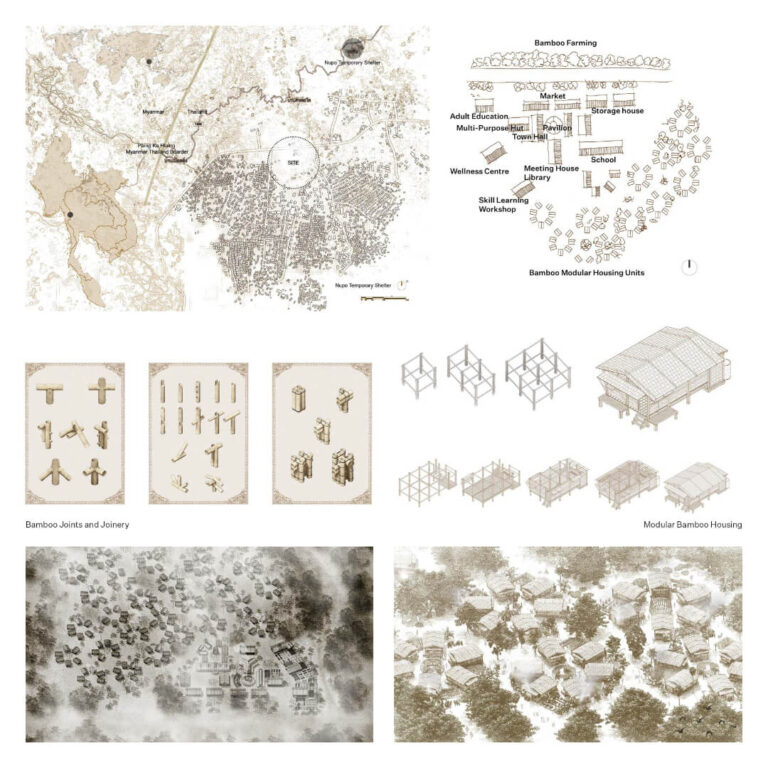
Jannatul Ferdaus Bangladesh ATY22-11204
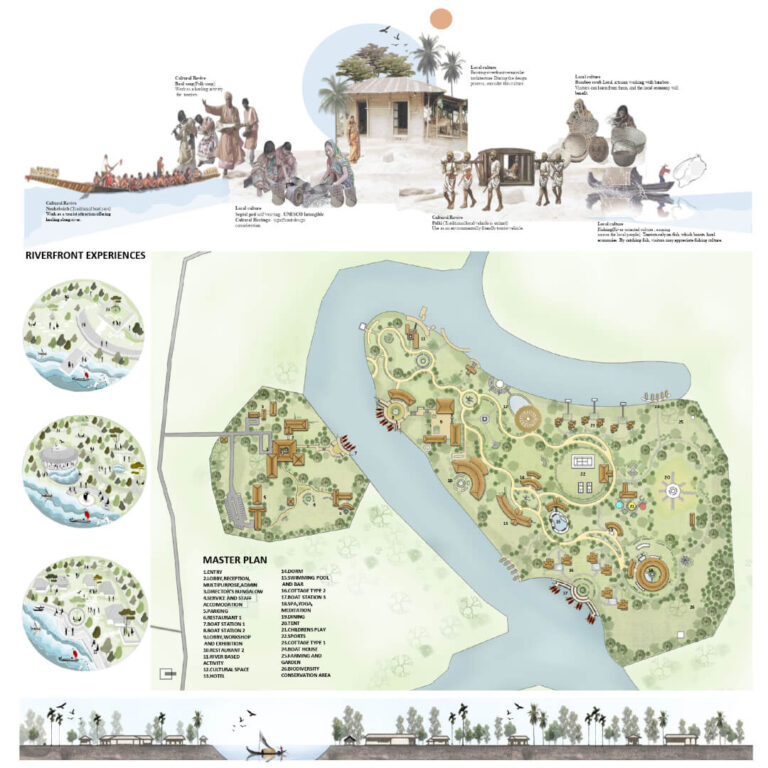
Manan Hingoo India ATY22-10808
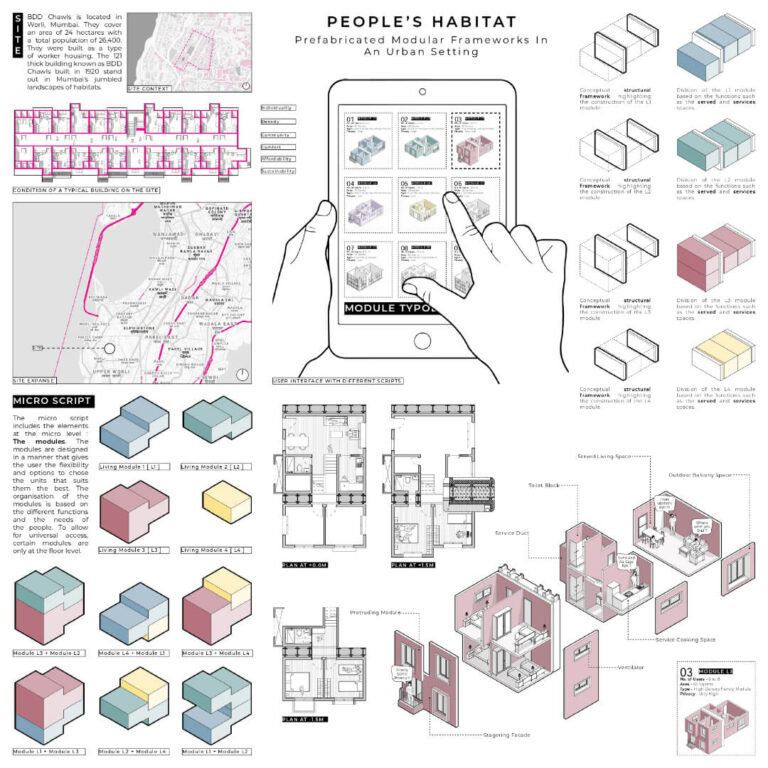
Anirudva Bhowmik Bangladesh ATY22-11201
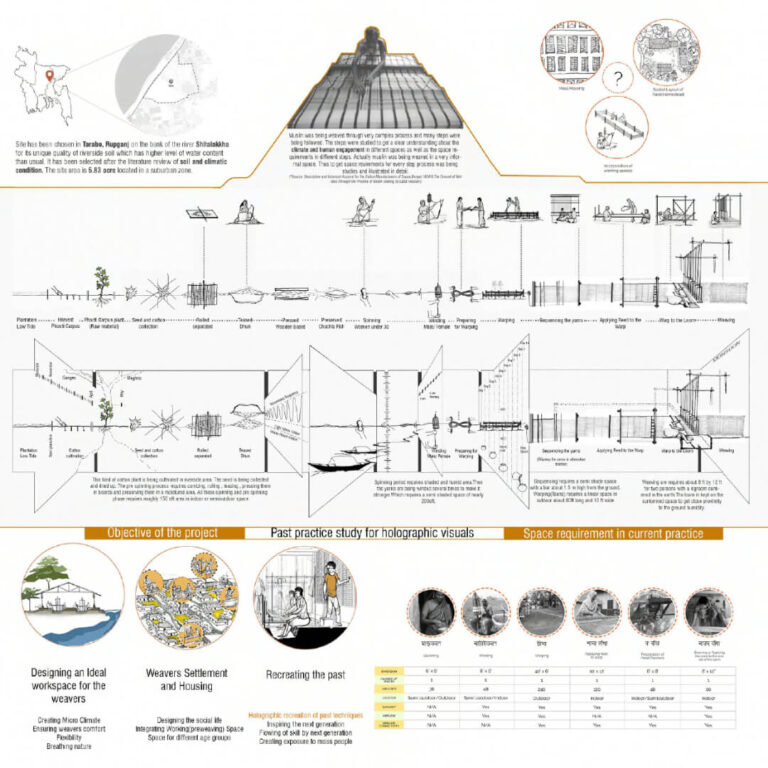
Caleb Matheson United States of America ATY22-10652
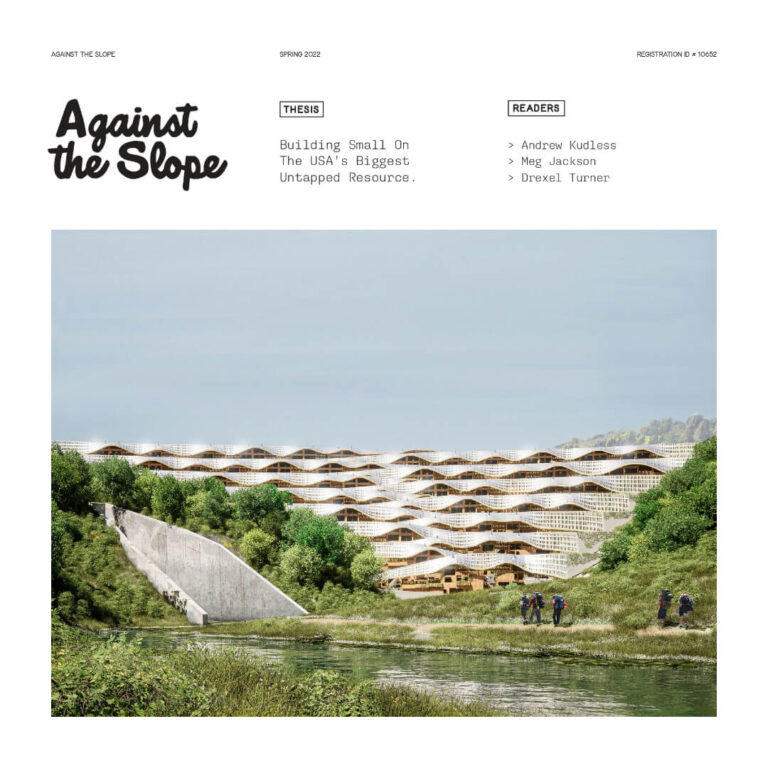
Aliasger Ranapurwala India ATY22-10980
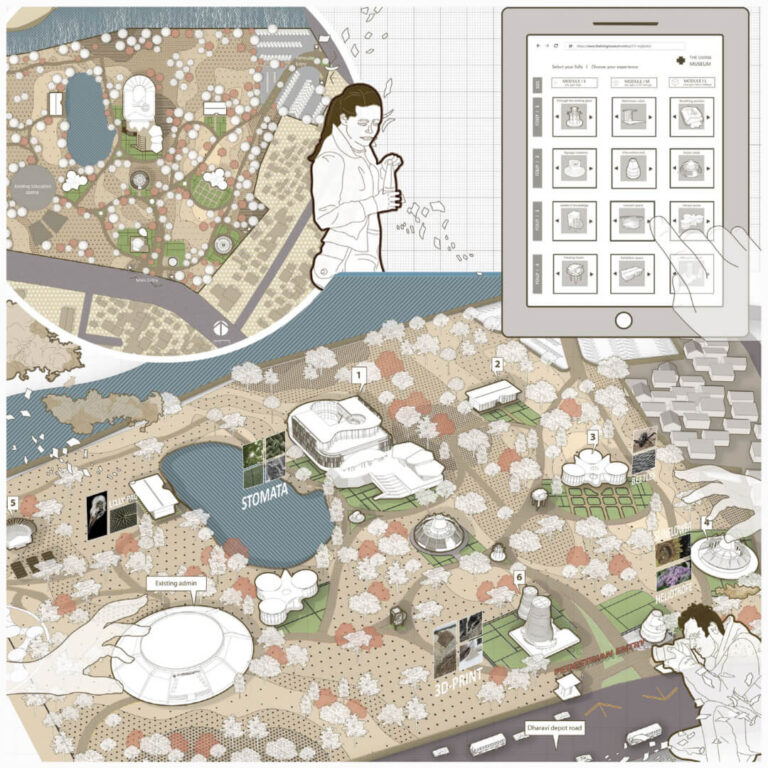
Atharv Ghawalkar India ATY22-11040
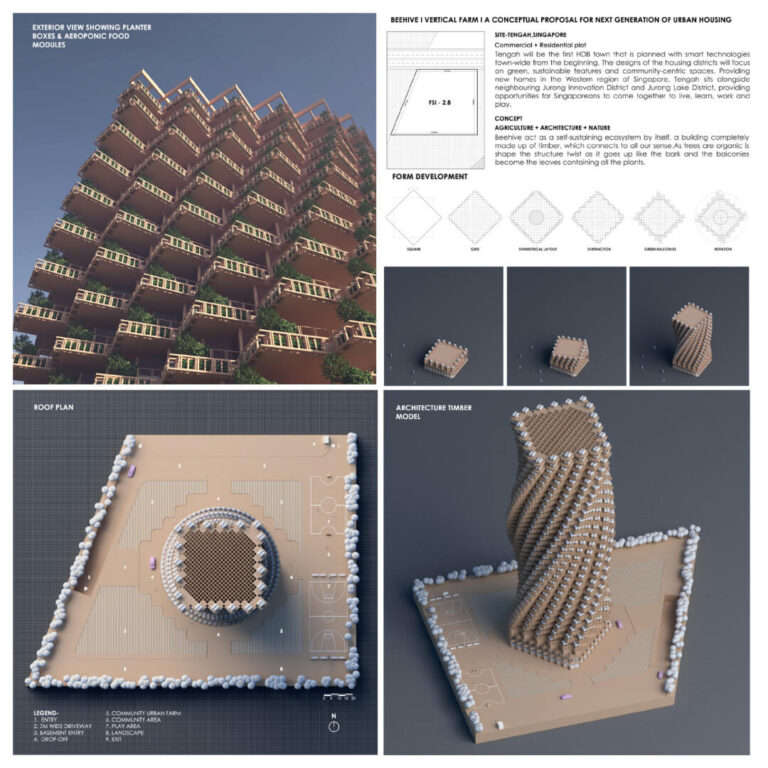
Zhonghan Huang China ATY22-11597
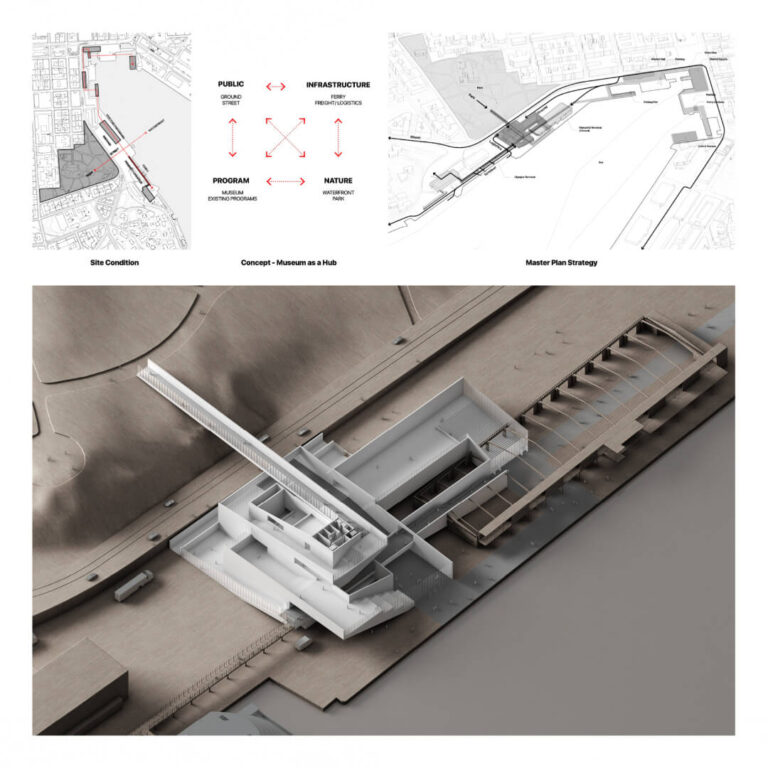
Taorem Rahul Singha Bangladesh ATY22-10919
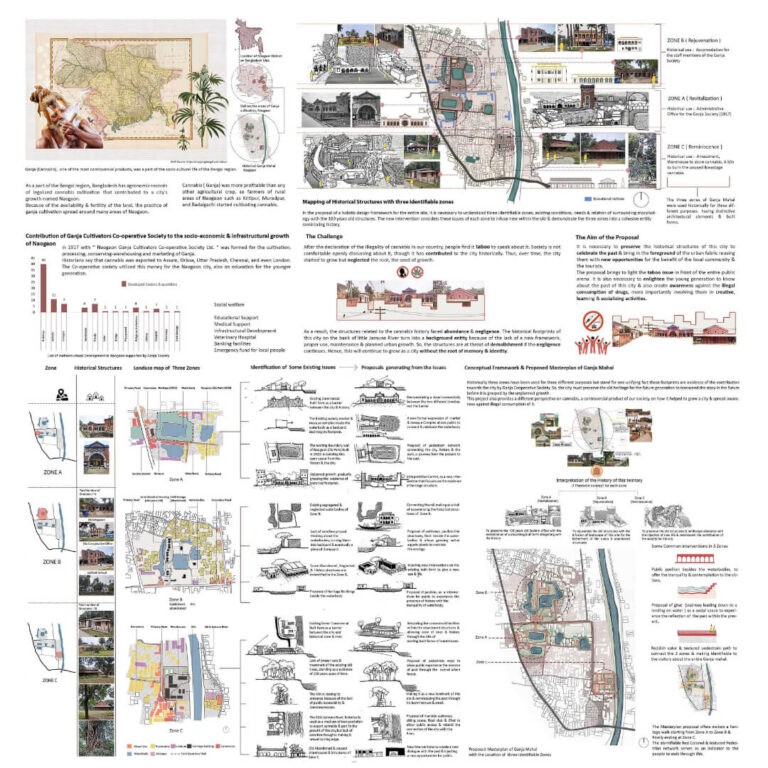
Shortlisted - Top 30
Out of all the path-breaking works received for ‘ATY 2022’, only the choicest 30 could make it to the final round of evaluation. Scroll down to explore the other shortlisted Top 30 designs!
Ella Antonia Hassin Belgium ATY22-11420
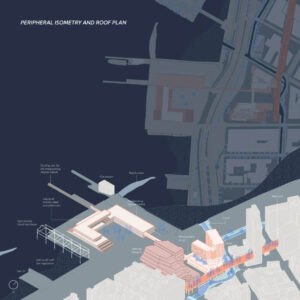
Rohan Samanta India ATY22-10677
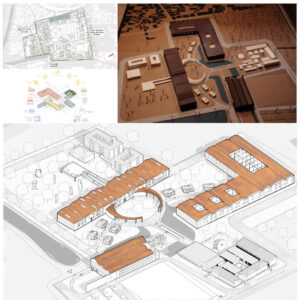
Mansi Ashok Kothari India ATY22-10809
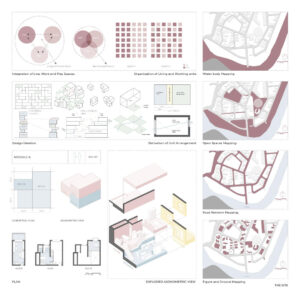
Siddharth Bagga India ATY22-10629
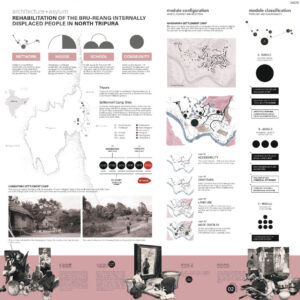
Arman Ur Rahman Sabeer Bangladesh ATY22-11226
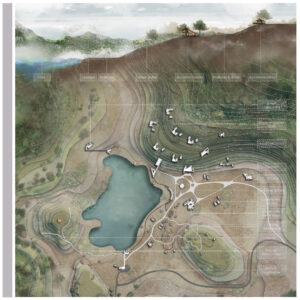
Tarif Araf Bangladesh ATY22-11601
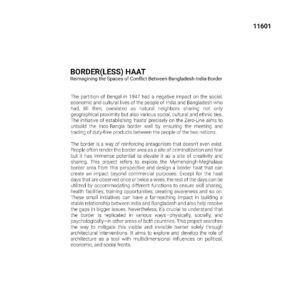
Keyur Ashokbhai Patel United States of America ATY22-11434
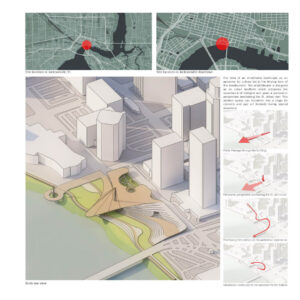
Dhanya Suresh India ATY22-10596

Faisal Hossain Bangladesh ATY22-10616
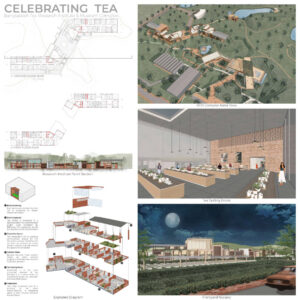
Adith Soney India ATY22-11210
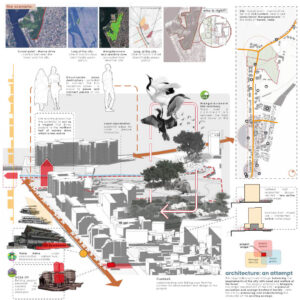
Daniel Ruiz Tejada Spain ATY22-11228
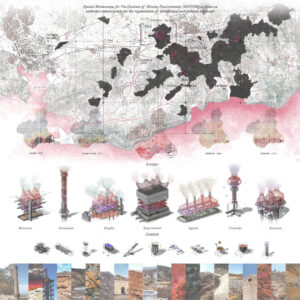
Seyedsina Seyedi Italy ATY22-10645
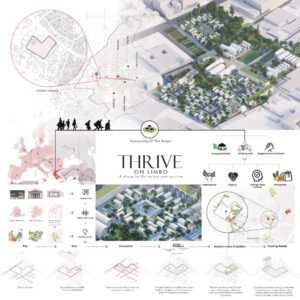
Md Nasif Sadman Bangladesh ATY22-10674
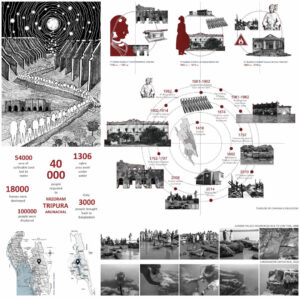
Rowan Elselmy Egypt ATY22-11523
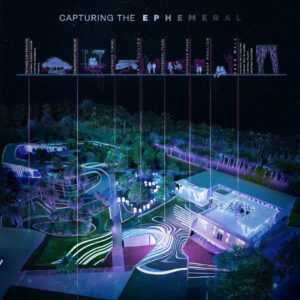
Srusti Shah India ATY22-10556
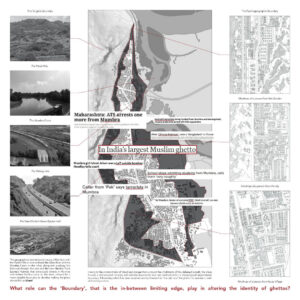
Tabassum Ahamed Faria Bangladesh ATY22-11227
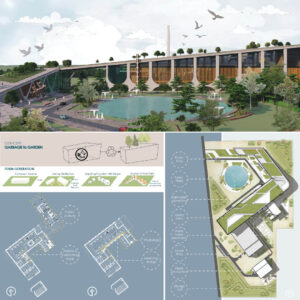
Anushka Gawad India ATY22-10820
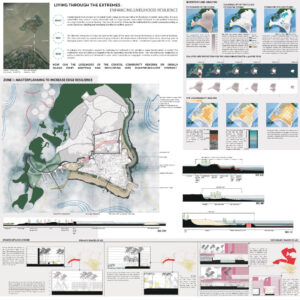
Get notified about latest Competitions.
- Hispanoamérica
- Work at ArchDaily
- Terms of Use
- Privacy Policy
- Cookie Policy
How to Choose an Undergraduate Architecture Thesis Topic

- Written by Suneet Zishan Langar
- Published on September 11, 2017
As architecture students head to their final year of BArch, half-crazy from years’ worth of scraped fingers, ghastly juries, sleepless nights, and a general lack of social life, they encounter the mighty problem of choosing a thesis topic. There are many subjects to choose from, but a personal interest in a particular subject is just one of the many factors that should influence this decision. Students need to ask themselves several other questions: Is the topic significant enough? Is it expansive enough? Is the project realistically doable?
The process can be daunting, for the decision has many consequences; sometimes, the choice of topic alone can mean the difference between the success and failure of a thesis. With so many factors to consider and deadlines closing in, students easily end up making decisions that they regret later. Here are eight tips to help you make an informed choice on the matter:
1. Dare to Be Un original

Thesis work at the undergraduate level strongly differs from that at the graduate or doctoral level, and it is important to understand the rationale behind its inclusion in the curriculum. Work at the graduate or doctoral level usually asks for the identification of a “gap in existing knowledge” about a subject and an original proposal to bridge that gap, but the expectations of an undergraduate student are less demanding. This means that you don’t necessarily have to go out of your way to be innovative at the undergraduate level. Choosing a simple unoriginal topic but executing it in a way that exhibits all the knowledge you’ve acquired in college will also do the trick.
2. Choose a Topic that Personally Interests You

With your peers picking varied topics and schedules, this year will be lonesome; the most you will have for company on an average day is a drawing board, your laptop, some books, and coffee. You will find yourself routinely getting distracted by Buzzfeed ’s latest video on Youtube or the cool new Drake track. Choosing a topic that you’re passionate about will make sure that you stay inspired and motivated to work, which should ultimately result in a great final project.
3. Set Your Scope Small

Many students give in to the natural temptation to do too much by picking topics or issues that are too expansive, and therefore almost impossible to execute in a short time-frame. A tip would be to start with the simplest version of a topic and add in extra complexity later if the circumstances allow it.
4. Recognize What You’re Good at
Every student possesses a unique set of skills and abilities which they’ve acquired through their experiences and by following their interests. No one is good at everything. An unbiased understanding of your creative and technical capacities and their limits thereof will allow you to choose a topic that best employs your expertise.
5. Is There Enough Existing Literature on the Topic?

A thesis project requires an enormous amount of reading and analysis before the beginning of the design process, and the primary source of reference information for an undergraduate student is usually existing studies or research. Hence, it makes sense to choose an area of study where a substantial amount of previous work exists. The availability of such work will enable you to analyze, compare, draw conclusions, and employ the knowledge gained to suggest an informed proposal.
6. Strike a Balance Between Art and Science

Architecture students dig themselves a grave when they begin to romanticize their thesis projects. It is hard to blame them, however, when you consider that the thesis project is viewed as the culmination of a multi-year program which is rooted as deeply in art and theory as it is in building technology. But it’s imperative to find a topic that is a balance of the two. A topic that seems too abstract might make it difficult for a jury to ascertain a student’s understanding of tangible issues.
7. What Do You Want to Do in the Future?
The thesis project is the single most important part of your portfolio as a fresh architecture graduate looking for a job in the industry or applying for a graduate program. The choice of topic will reflect your interest in or experience with a particular specialized subject. Hence, when choosing a thesis topic, you should try to align it with your plans for the near future.
8. Aim to Solve a Real World Problem

While there are many wide-ranging opinions about architecture’s ideal role in society, there is a general agreement that an architect’s work does influence how a society functions and evolves. In a world that is grappling with myriad serious issues like climate change, population growth, and an inequitable distribution of resources, it benefits young architecture students to acquaint themselves with the larger picture, and to choose a topic that at least aims to solve a current socio-environmental problem through a design intervention.
.jpg?1497862432)
- Sustainability
想阅读文章的中文版本吗?

如何选择建筑学毕业论文题目
You've started following your first account, did you know.
You'll now receive updates based on what you follow! Personalize your stream and start following your favorite authors, offices and users.
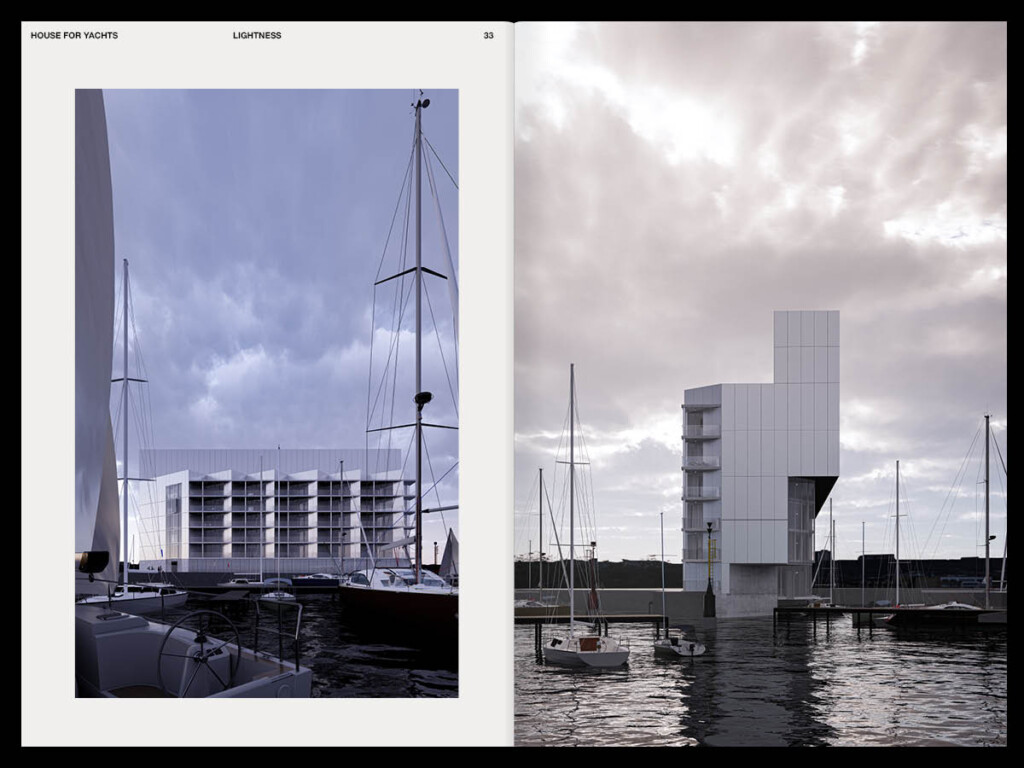
by Yeonho Lee (MArch II ’24)…
Grace La and James Dallman , Faculty Advisors
Spring 2024
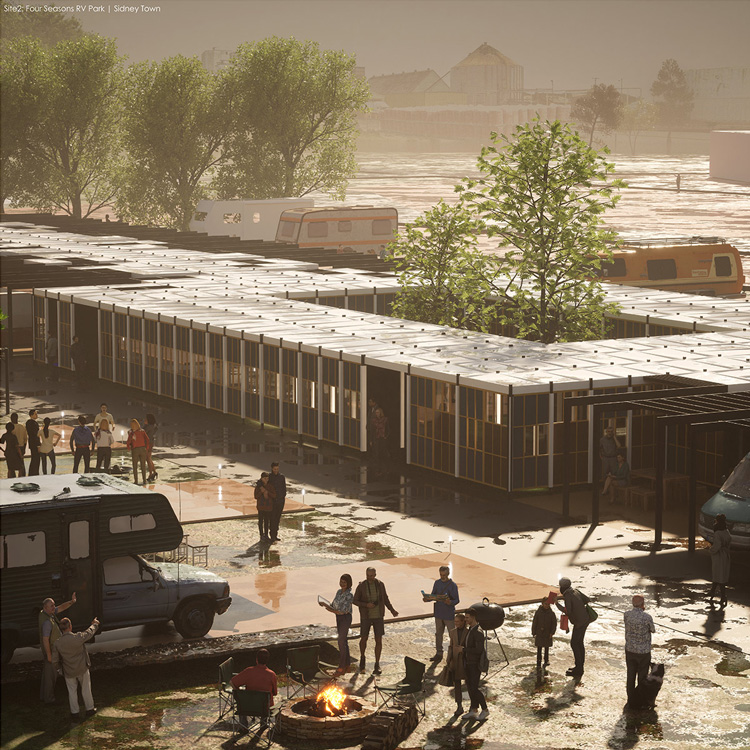
Learning from Quartzsite, AZ: Emerging Nomadic Spatial Practices in America
by Mojtaba Nabavi (MAUD ’24) Quartzsite, in Arizona, is a popular winter home base…
Rahul Mehrotra and Eve Blau , Faculty Advisors
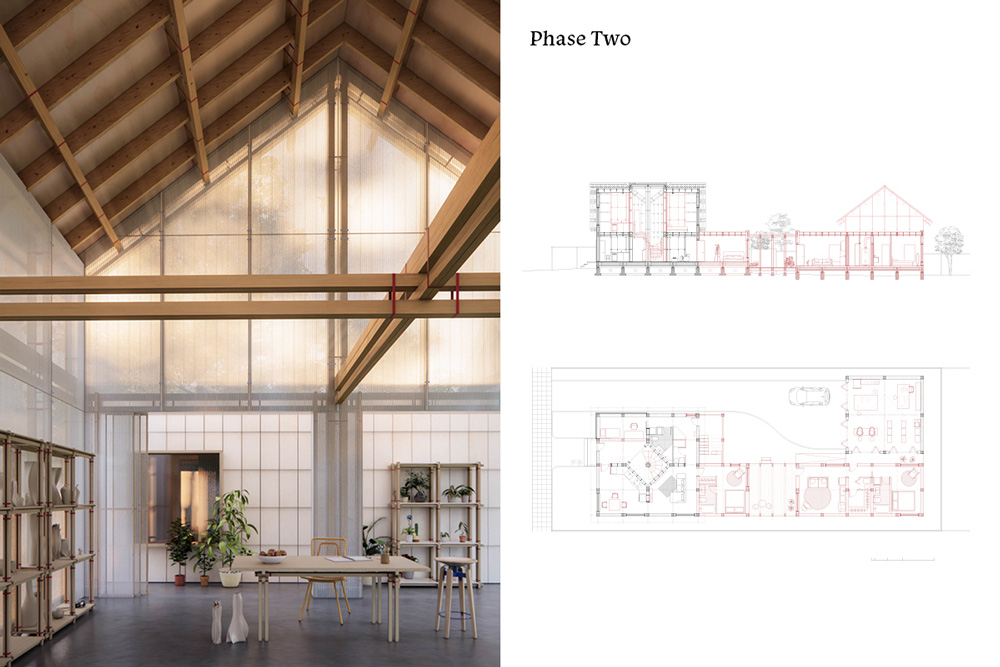
How to (Un)build a House? A Reinvention of Wood Framing
by Clara Mu He (MArch I…
Toshiko Mori , Faculty Advisor
Seeding Grounds: Working Beyond Arcadia in The Pyrocene
by Stewart Crane Sarris (MLA I ’24) From drought, to fire, Australia’s landscapes face multiple existential…
Craig Douglas , Faculty Advisor
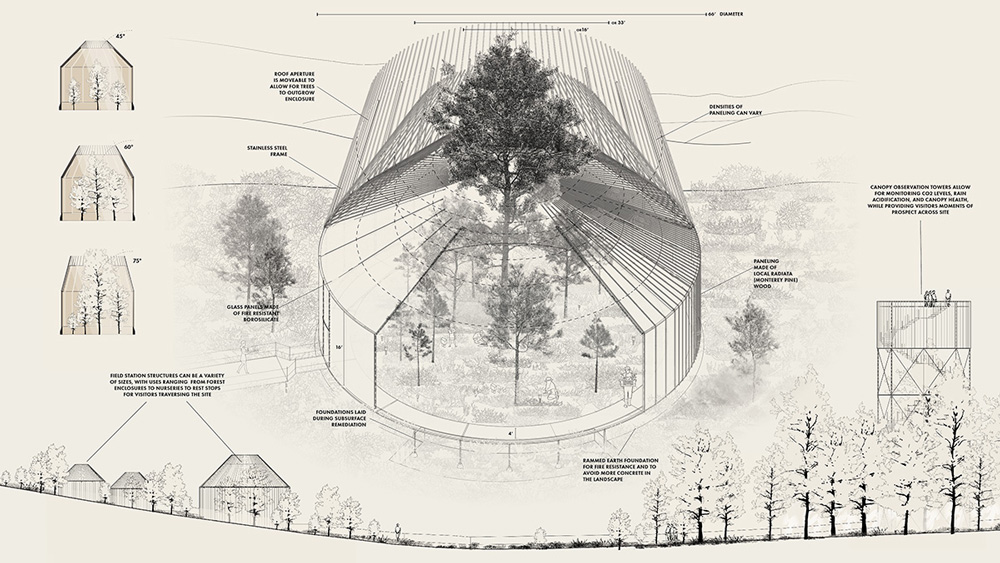

Reforesting Fort Ord
by Slide Kelly (MLA I AP, MDes ’24) This thesis examines the potential for…
Amy Whitesides , Faculty Advisor

Project Kin
by Priyanka Pillai (MDE ’24) and Julius Stein (MDE ’24) When conflict arises from humanitarian crises, families…
Kathleen Brandenburg and Karen Reuther , Faculty Advisors

INSURGENT GEOLOGY: Mineral Matters in the Arctic
by Melanie Louterbach (MLA I ’24) “Insurgent Geology” is about oil, fossils, power, and people.
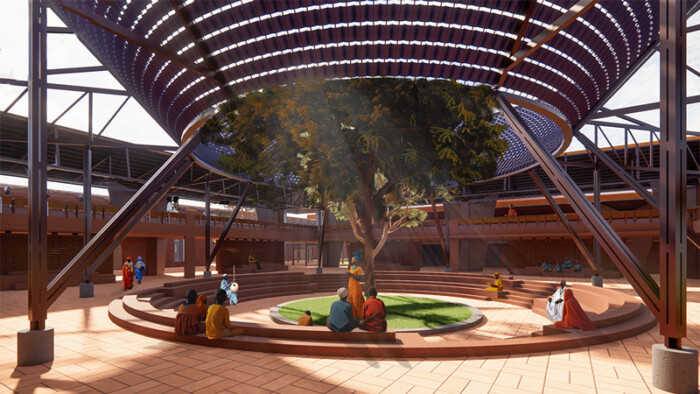
KEUR FÀTTALIKU — The House of Recollection
by Mariama Muhammadou Modou Kah (MArch II…
Rahul Mehrotra , Faculty Advisor
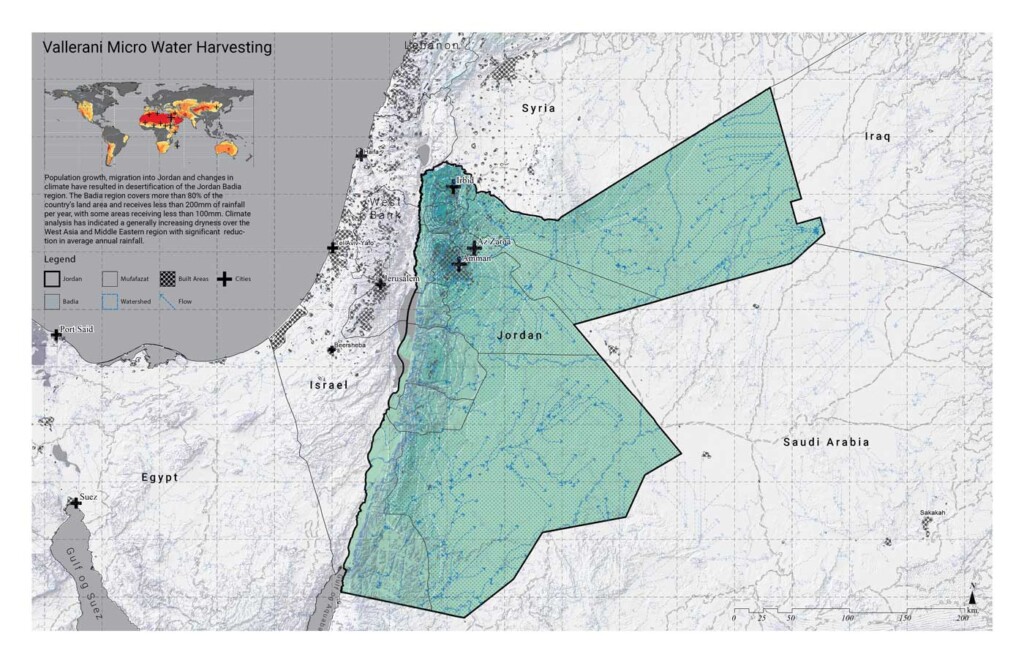
Vallerani Micro Water Harvesting
The Badia Region covers more than 80% of Jordan and receives less than 8 inches…
Amy Whitesides and Kira Clingen , Faculty Advisors
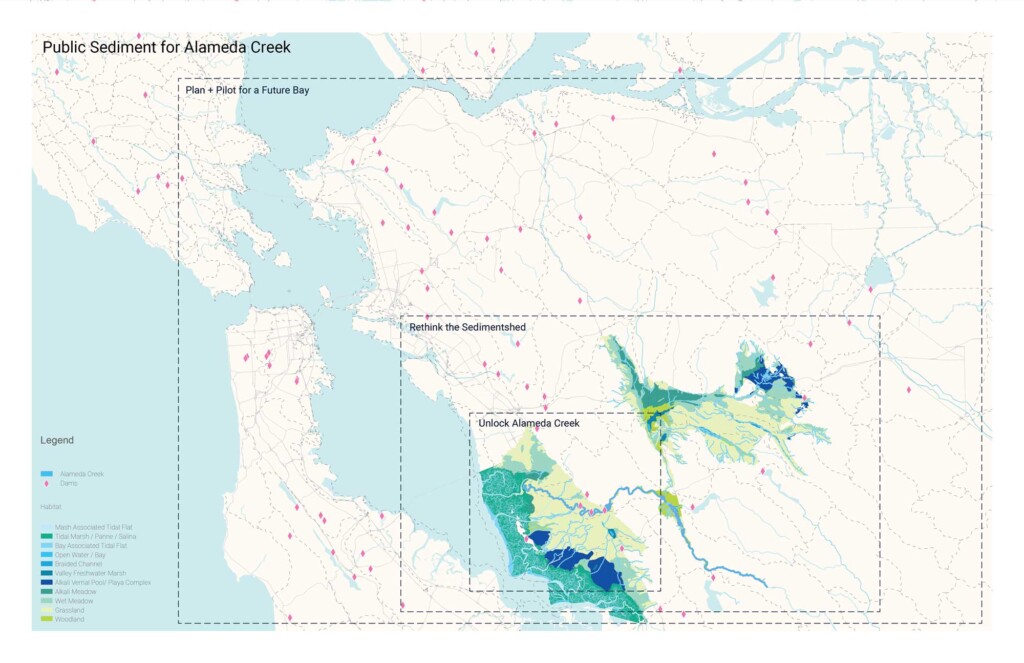
Public Sediment for Alameda Creek
Resilient by Design was the Bay Area’s year-long collaborative design challenge for resilience to sea…
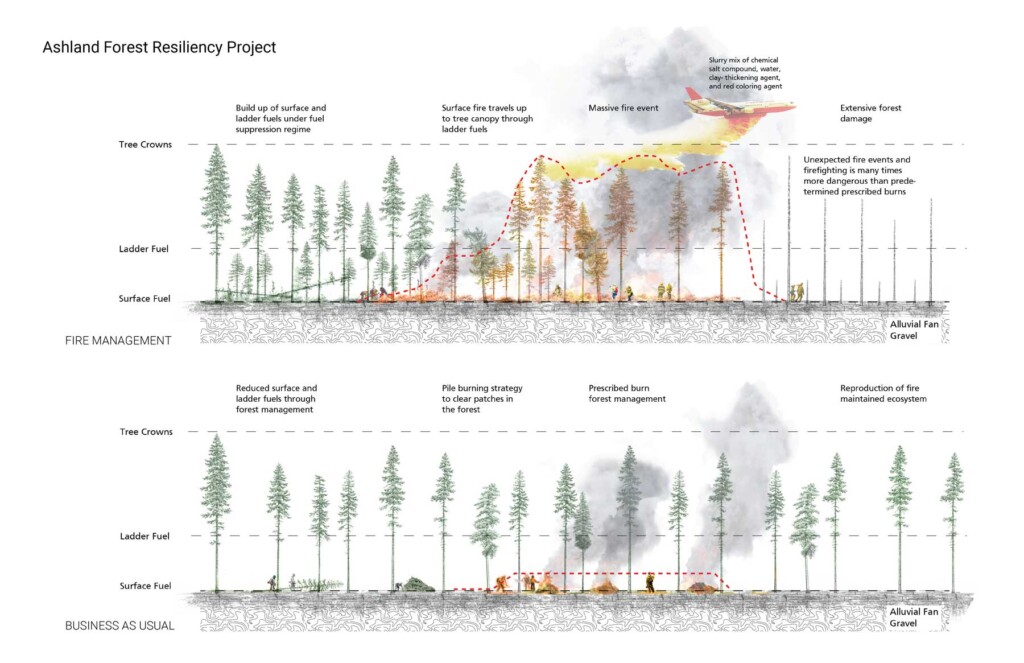
Ashland Forest Resiliency Project
The Ashland Forest Resiliency Stewardship Project is an ongoing collaboration since 2010 between the Lomakatsi…
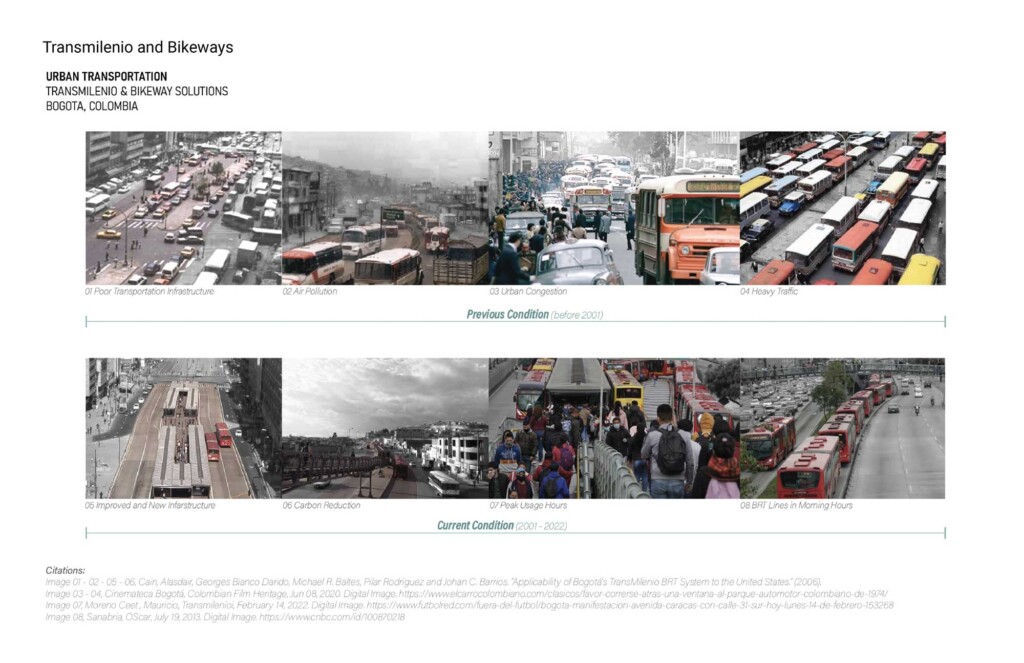
TransMilenio and Bikeways
Enrique Peñalosa, was a two-term mayor of Bogotá. He served from 1998 to 2001 and…
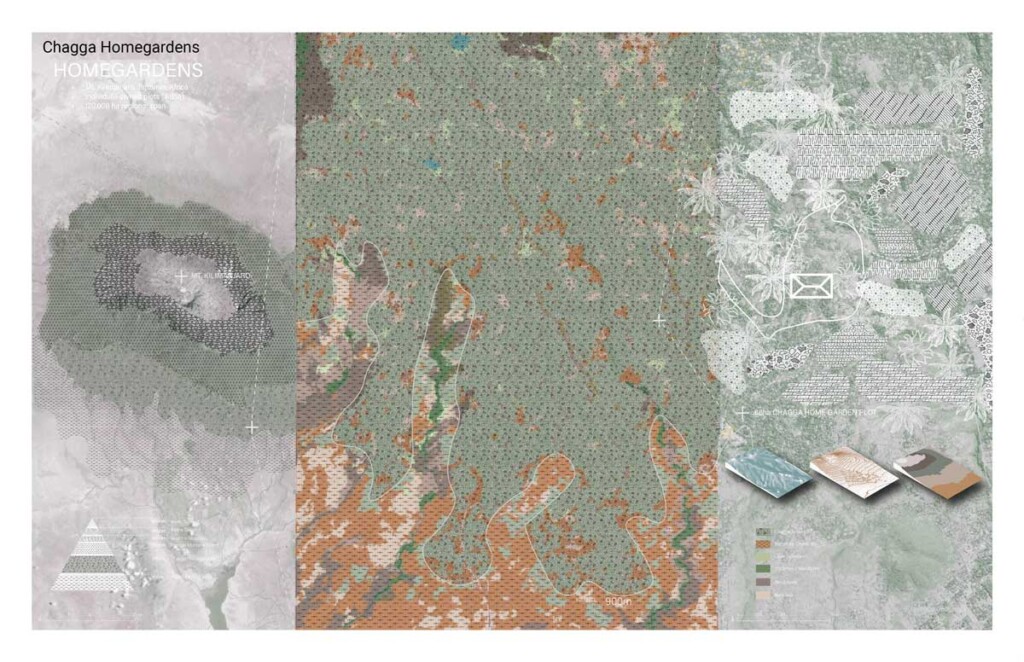
Chagga Homegardens
Homegardens are subsistence gardens that provide a supplemental source of food and nutritional security in…

Pleistocene Park
At the end of the Pleistocene, the steppe ecosystem was dominant across the planet, with…
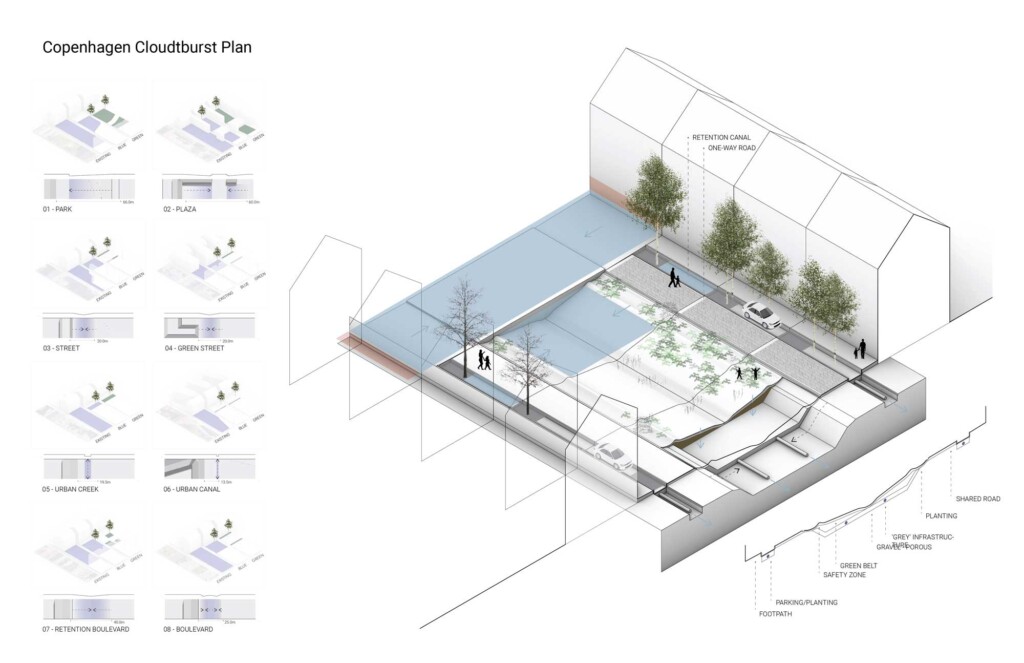
Copenhagen Cloudburst Plan
In 2011, Copenhagen was struck by a 1,000-year storm event, a Cloudburst, that flooded the…
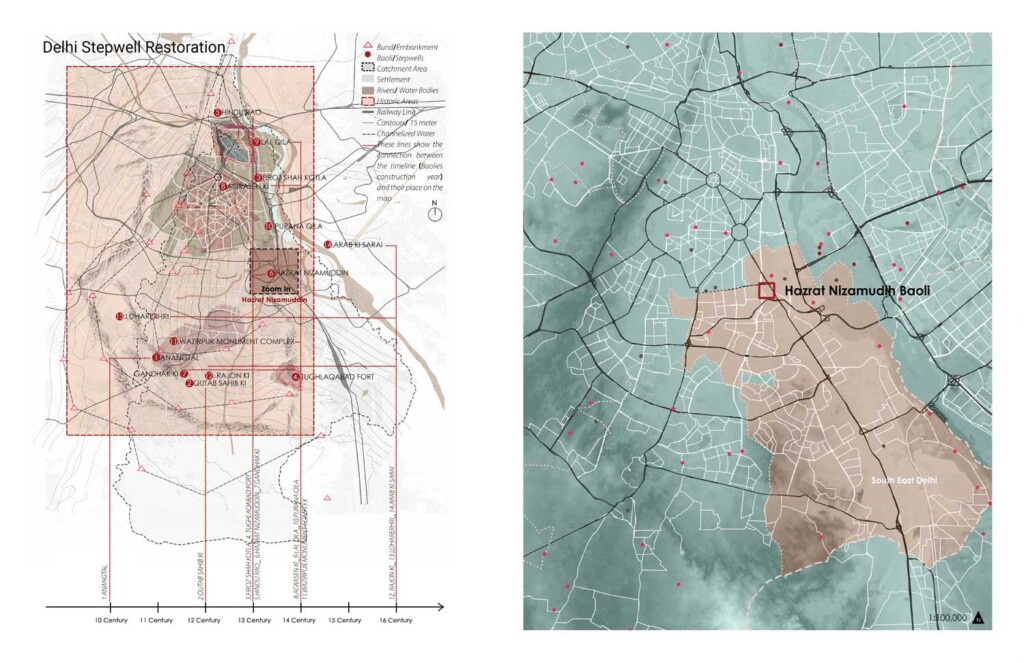
Delhi Stepwell Restoration
Baolis, or stepwells, are underground reservoirs where water can be stored close to the groundwater…
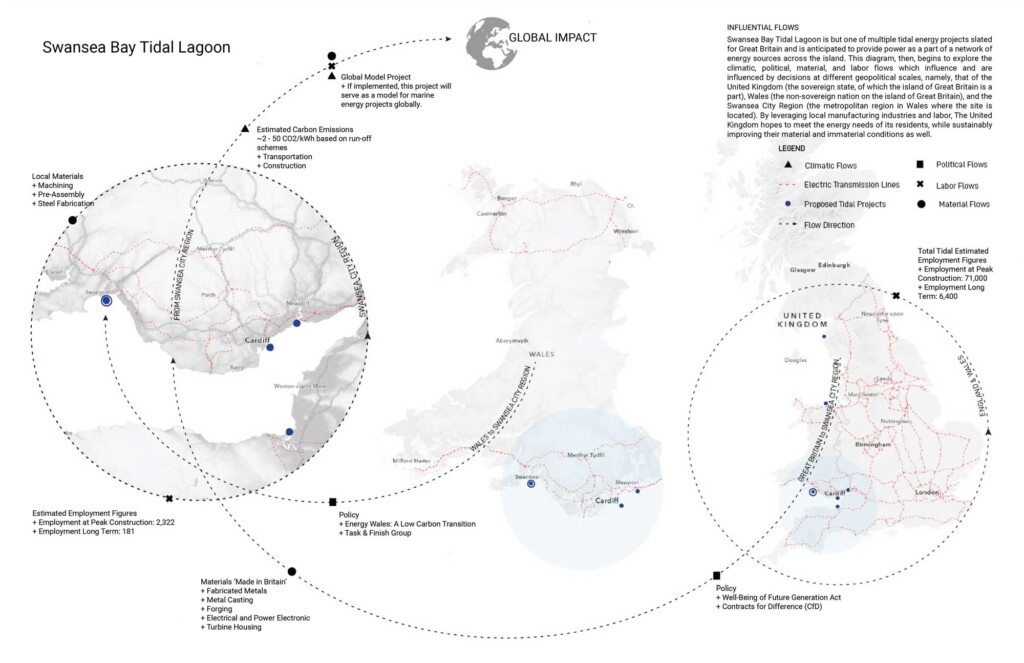
Swansea Bay Lagoon
Swansea Bay was once home to a thriving oyster industry that employed 600 residents in…
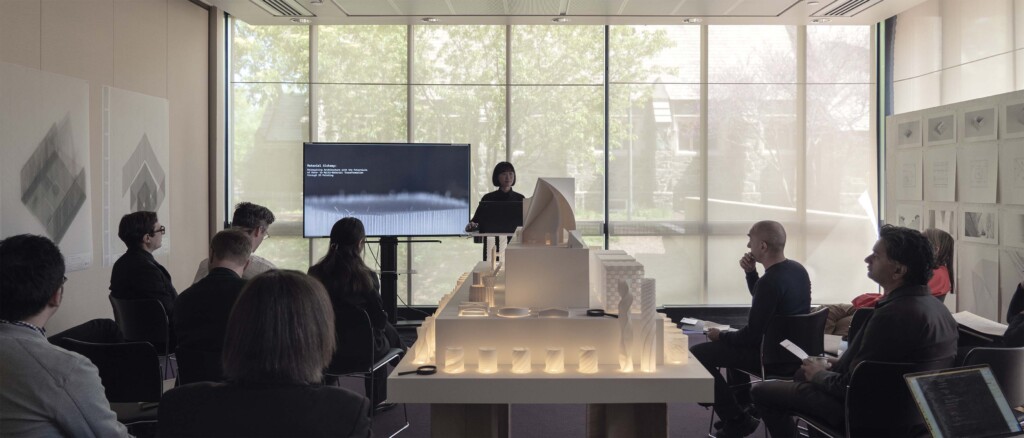
2023 Peter Rice Prize: Sujie Park’s “Material Alchemy”
by Sujie Park (MArch I ’23) — Recipient of the Peter Rice Prize. The history…
Andrew Witt and Martin Bechthold , Faculty Advisors
Spring 2023
Student Work
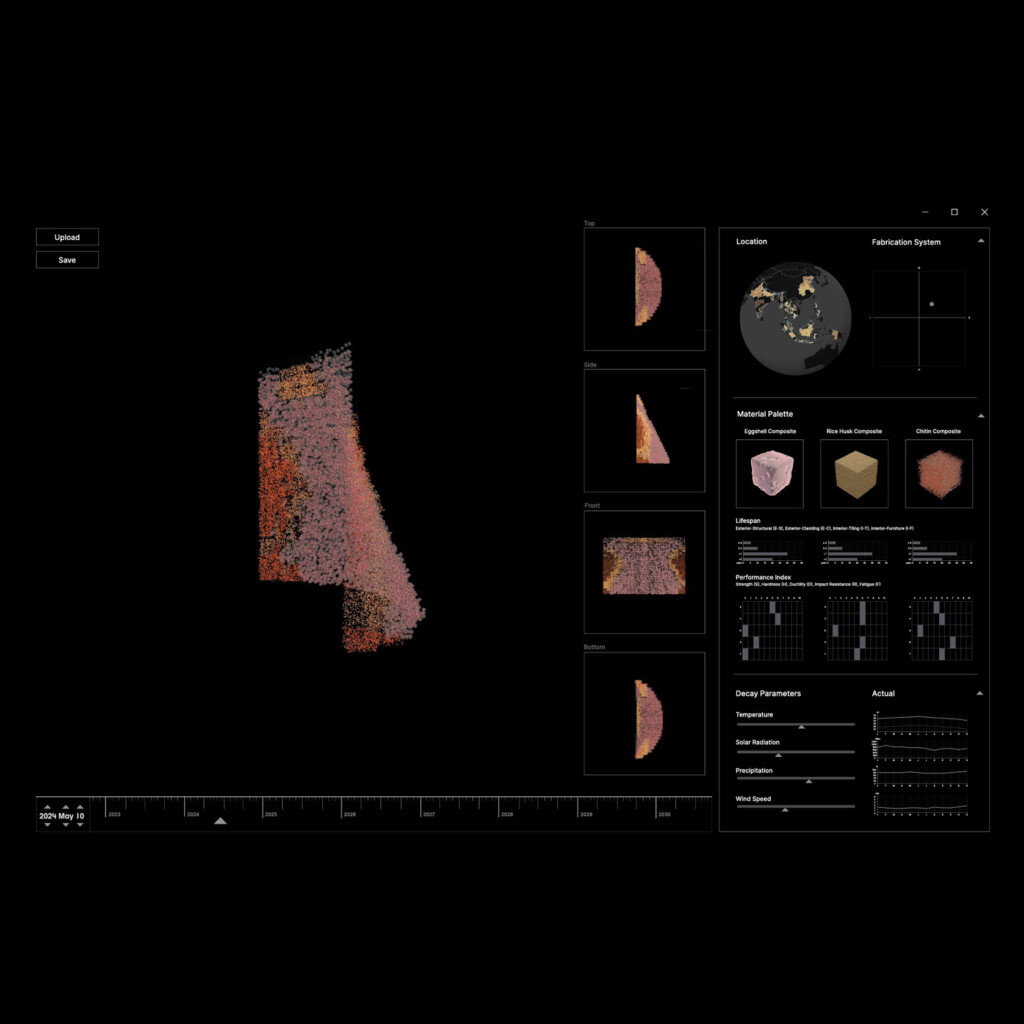
2023 Digital Design Prize: Amelia Gan’s “Place-Time: From Waste to 3D CAD, or, Framework for geographical and temporally conscious design”
by Amelia Gan (MDes ’23) — Recipient of the Digital Design Prize. The dominance of…
Andrew Witt and Allen Sayegh , Faculty Advisors
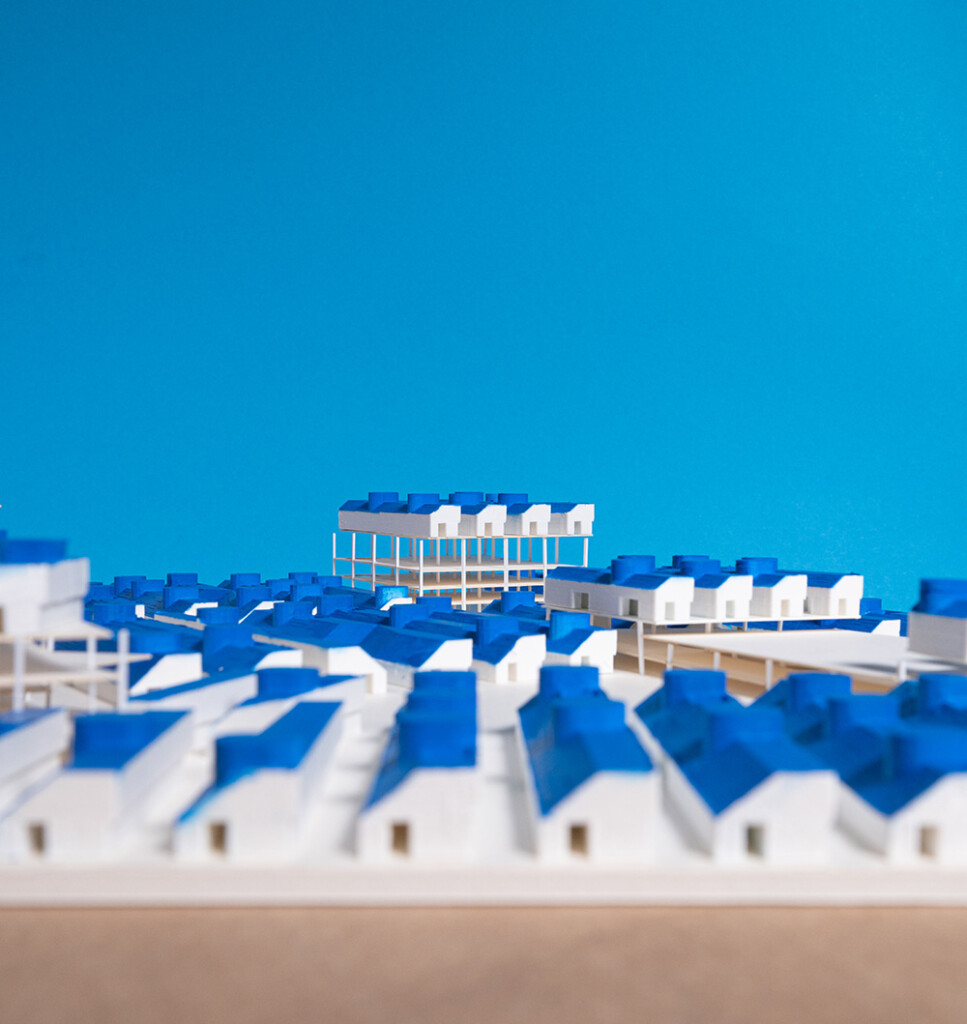
2023 Clifford Wong Prize in Housing Design: Randy Crandon and Maddie Farrer
Sidewalk Stuff: Adaptive Reuse Cohousing by Randy Crandon (MArch I ’25) and Maddie Farrer (MArch…
Jenny French , Instructor
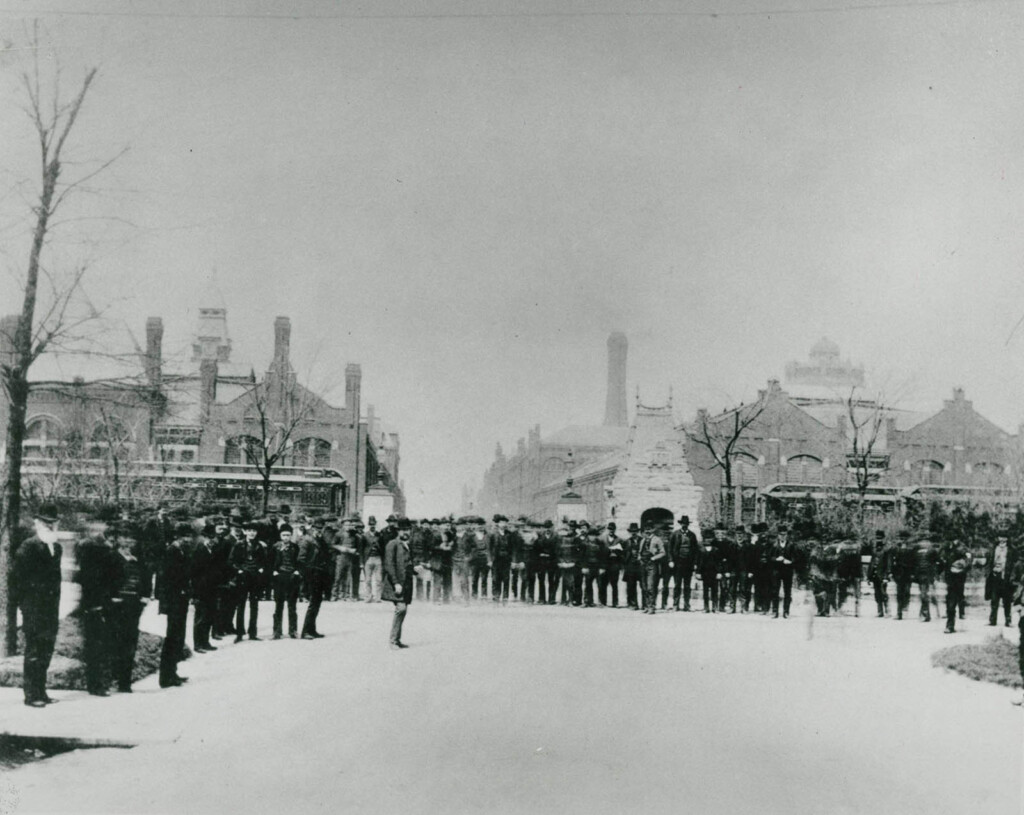
2023 Urban Planning Thesis Prize: Michael Zajakowski Uhll’s “Our History is our Resource:” Historic Narrative as Urban Planning Strategy in Chicago’s Pullman Neighborhood
by Michael Zajakowski Uhll (MUP ’23) — Recipient of the Urban Planning Thesis Prize. How…
Rachel Meltzer , Faculty Advisor
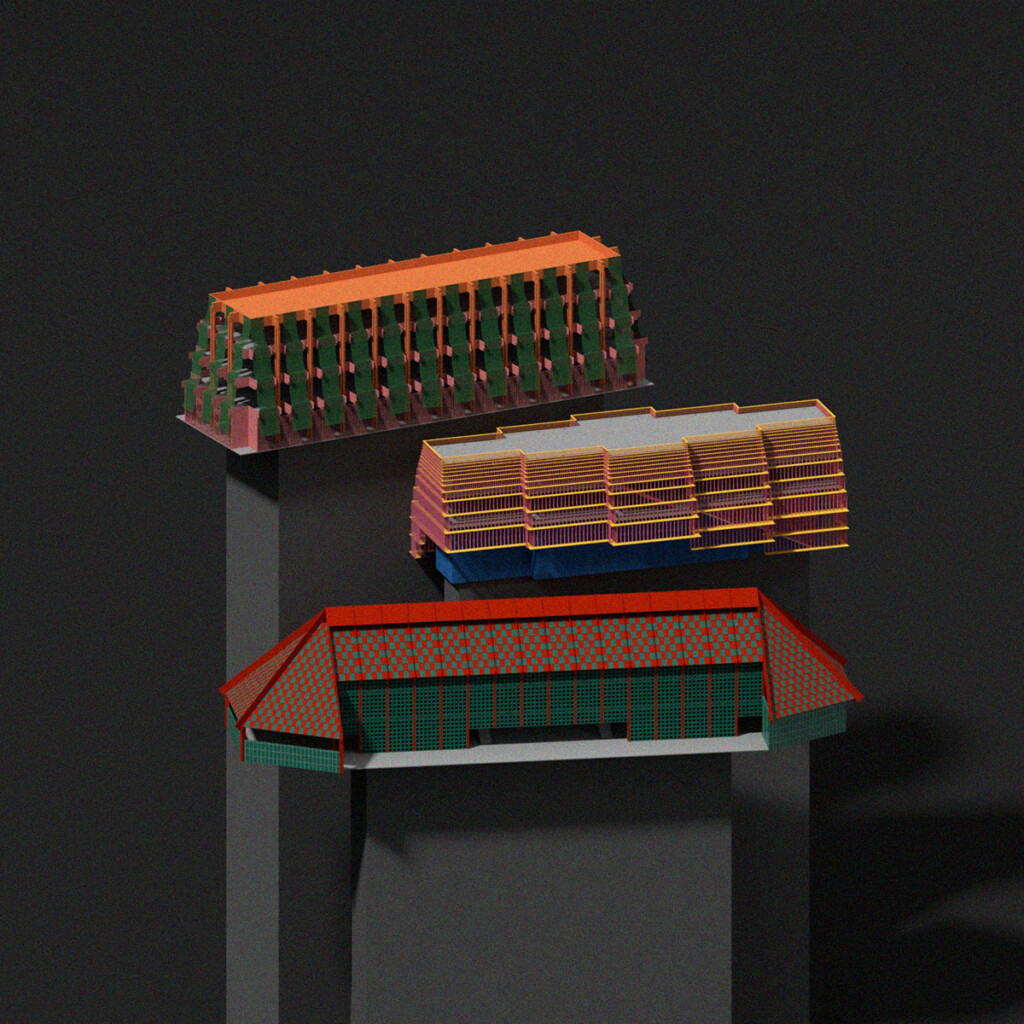
2023 James Templeton Kelley Prize: Jacqueline Wong’s “An Intrinsic Model for a Non-Neutral Plural National School”
by Jacqueline Wong (MArch I ’23) — Recipient of the James Templeton Kelley Prize, Master…
Sergio Lopez-Pineiro, Faculty Advisor
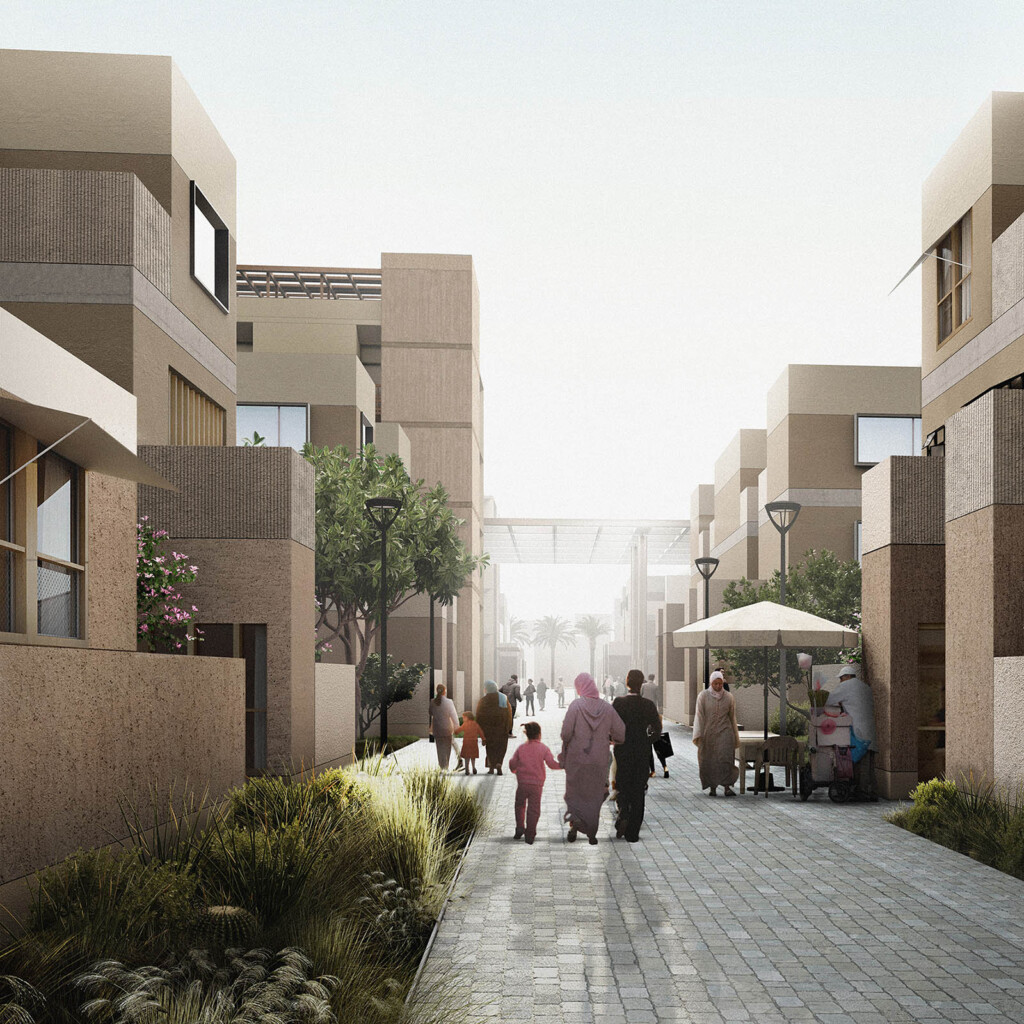
2023 Urban Design Thesis Prize: Saad Boujane’s “Dwellings, Paths, Places: Configurative Habitat in Casablanca, Morocco “
by Saad Boujane (MAUD ’23) — Recipient of the Urban Design Thesis Prize. The Modernist…
Peter Rowe , Faculty Advisor
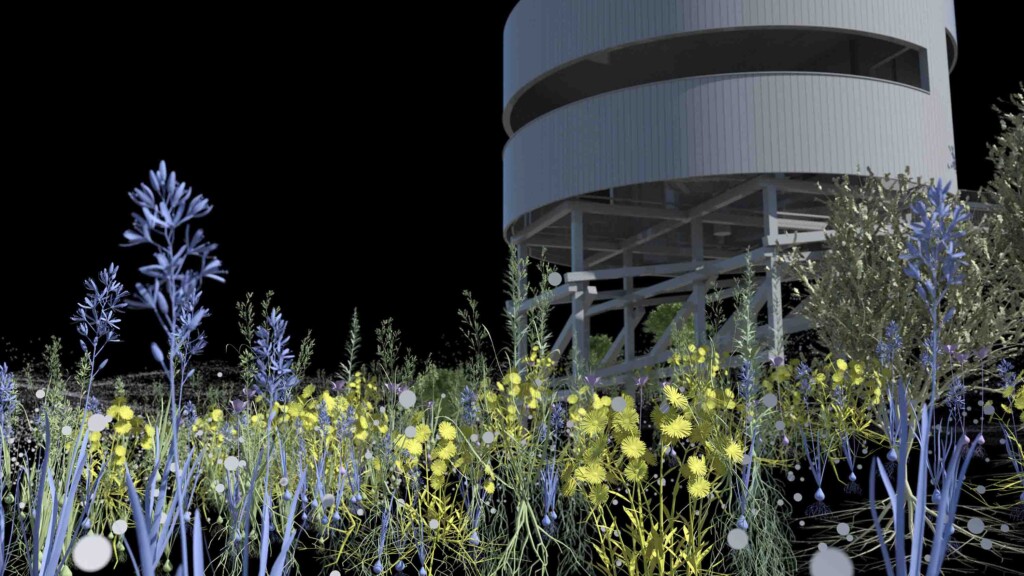
2023 Landscape Architecture AP Thesis Prize and 2023 Digital Design Prize: Sonia Sobrino Ralston’s “Uncommon Knowledge: Practices and Protocols for Environmental Information”
by Sonia Sobrino Ralston (MLA I AP ’23) — Recipient of the Landscape Architecture AP…
Rosalea Monacella , Faculty Advisor
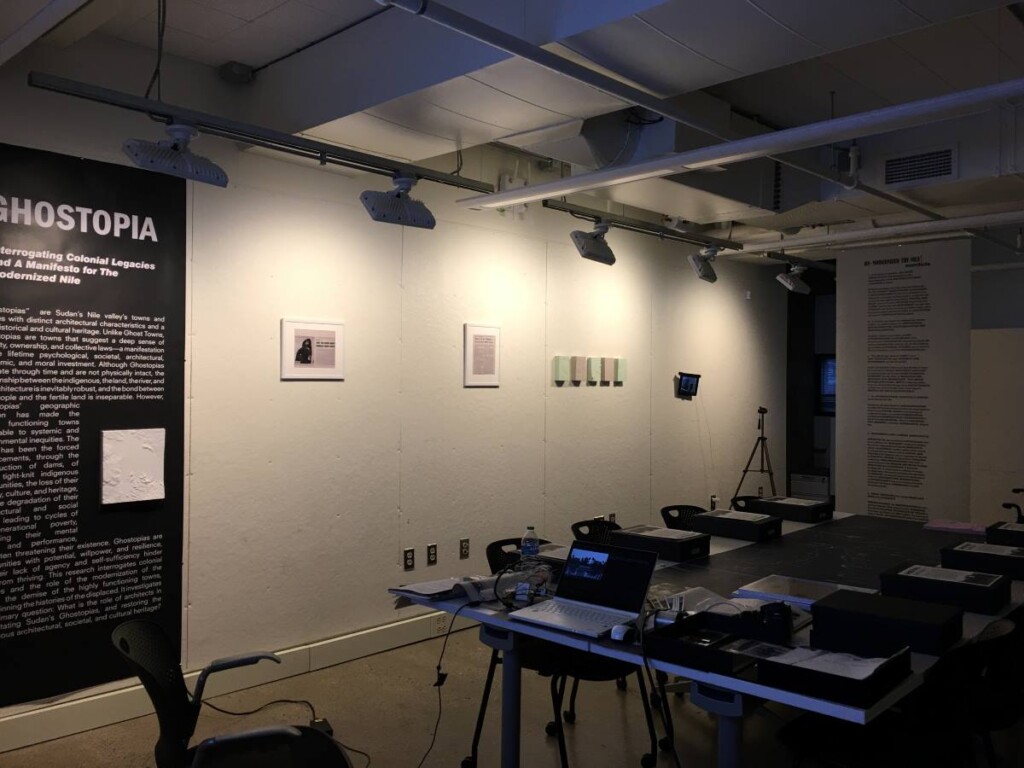
2023 Design Studies Thesis Prize: Alaa Suliman Eltayeb Mohamed Hamid’s Ghostopia: Interrogating Colonial Legacies and A Manifesto for The Modernized Nile
by Alaa Suliman Eltayeb Mohamed Hamid (MDes ’23) — Recipient of the Design Studies Thesis…
Montserrat Bonvehi Rosich, Faculty Advisor
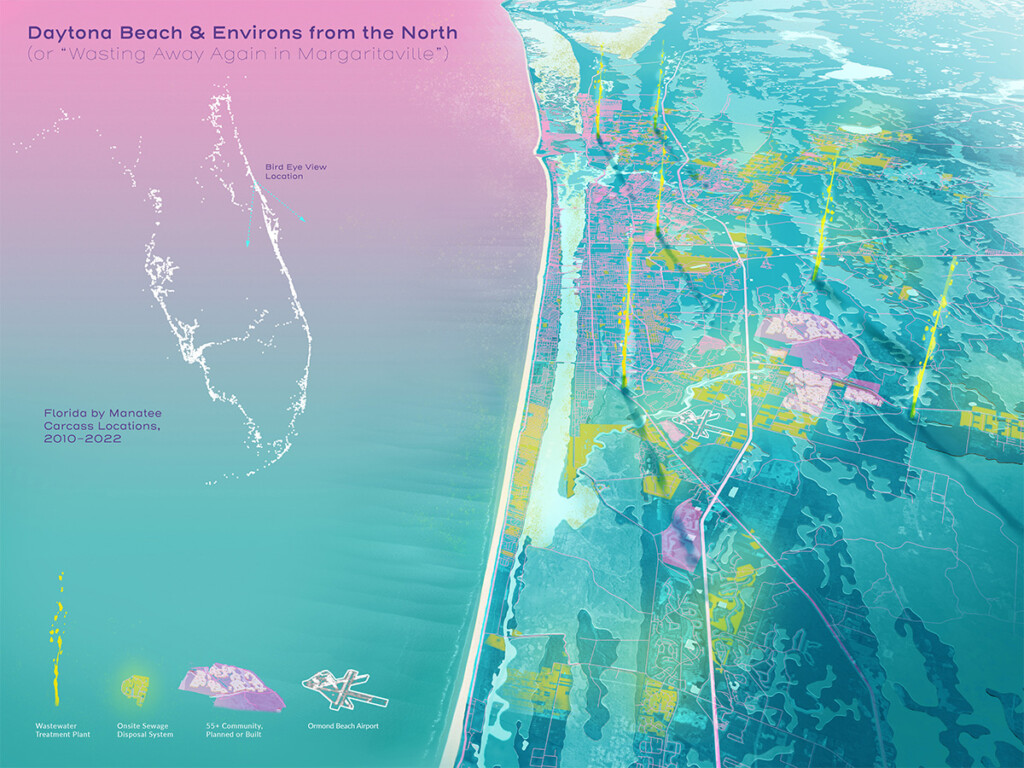
2023 Landscape Architecture Thesis Prize: Kevin Robishaw’s Manatees and Margaritas: Toward a Strange New Paradise
by Kevin Robishaw (MLA I ’23) — Recipient of the Landscape Architecture Thesis Prize.
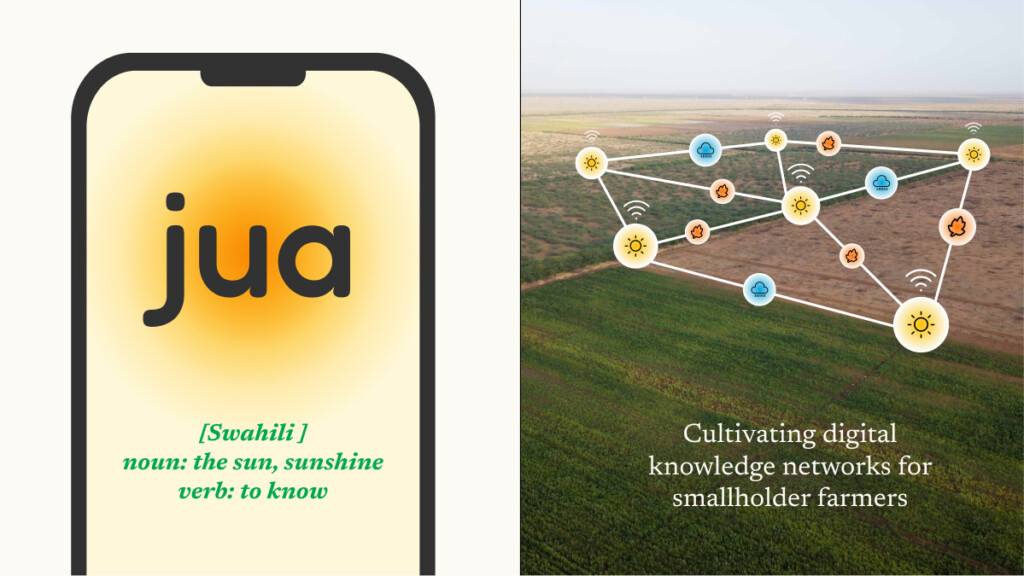
2023 Outstanding Design Engineering Project Award: Rebecca Brand and Caroline Fong’s Jua: Cultivating Digital Knowledge Networks for Smallholder Farmers
by Rebecca Brand (MDE ’23) and…
Jock Herron , Faculty Advisor
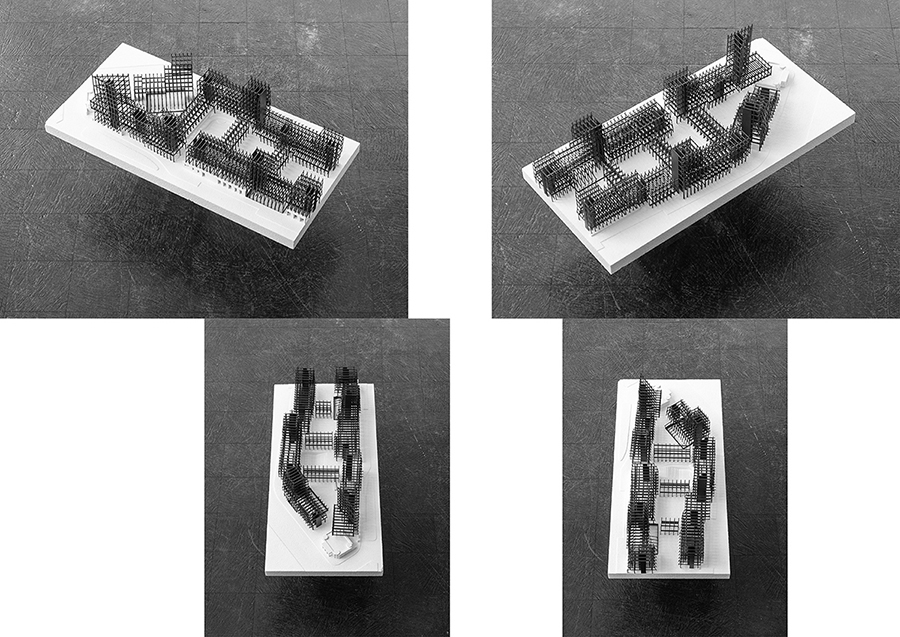
2023 James Templeton Kelley Prize: Deok Kyu Chung’s “Boundaries of Everyday: walls to voids, voids to solids, solids to walls”
by Deok Kyu Chung (MArch II ’23) — Recipient of the James Templeton Kelley Prize,…
Lyndon Neri and Rossana Hu, Faculty Advisors
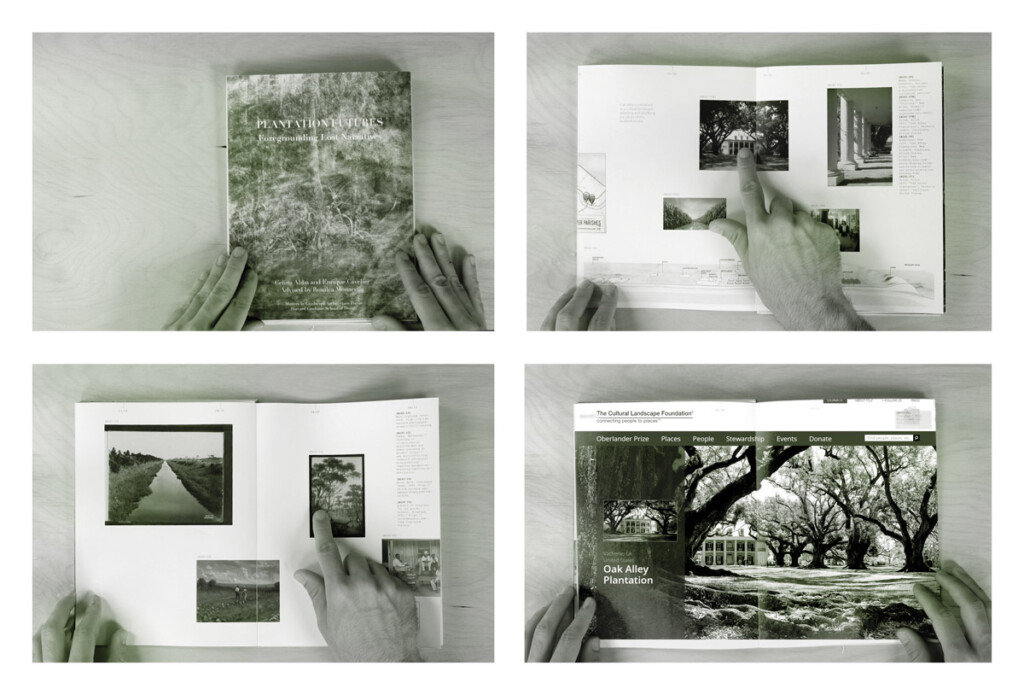
2023 Landscape Architecture AP Thesis Prize: Celina Abba and Enrique Cavelier’s Plantation Futures: Foregrounding Lost Narratives
by Celina Abba (MLA I AP ’23) and Enrique…
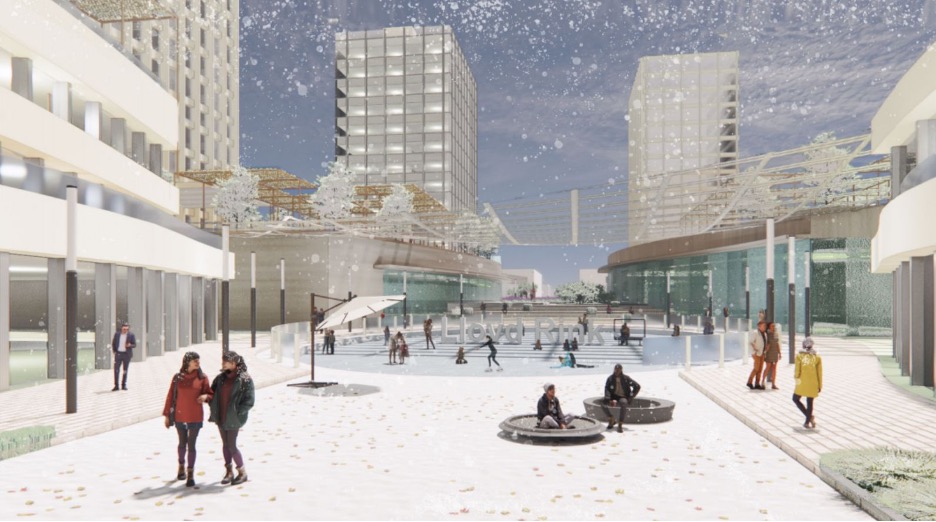
2023 Plimpton-Poorvu Design Prize, Honorable Mention: “Truly, Oregon! Empower Lloyd Center, Portland, OR”
by Heejin Park (MAUD ’23), Terry Kim (MUP ’23), Aelin Shaoyu Li (MDes ’24), Claire…
Richard Peiser , Instructor
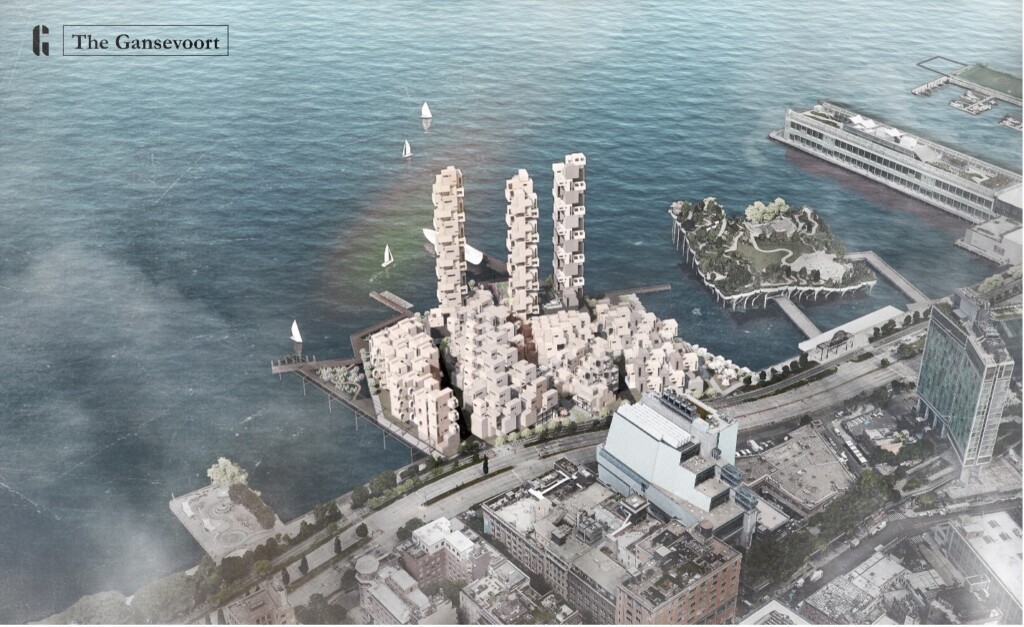
2023 Plimpton-Poorvu Design Prize, First Prize: “The Gansevoort: Design for Longevity”
by Xinxin Cheryl Lin (MArch II ’24), Vivian Cheng (MAUD ’23), and Pinyang Paul Chen…
Ben van Berkel and Dana Behrman, Instructors
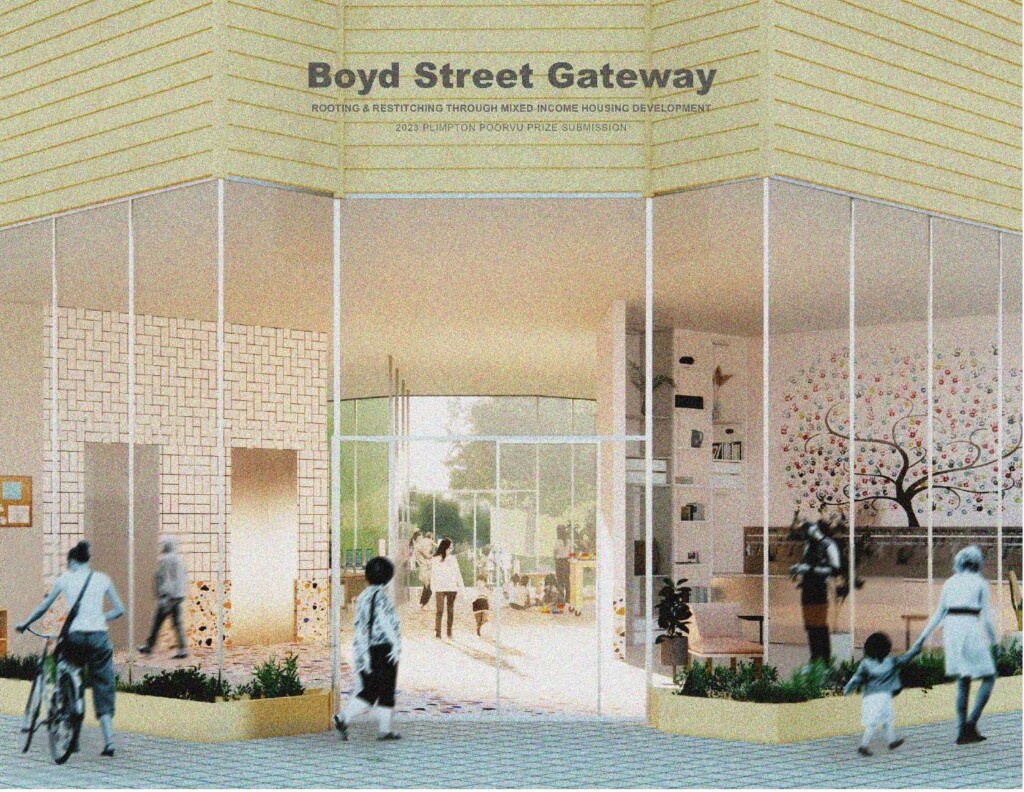
2023 Plimpton-Poorvu Design Prize, Second Prize: “Boyd Street Gateway”
by Maddie Farrer (MArch I ‘25), Madeleine Levin (MUP ‘23), and Arielle Rawlings (MUP ‘23)…
Edward Marchant, Instructor
Spring 2022

2022 Landscape Architecture Thesis Prize: Liwei Shen’s “The Echoes of Sky River – Two Pre-modern and Modern Atmospheric Assemblages”
by Liwei Shen (MLA I ’22) — Recipient of the Landscape Architecture Thesis Prize. The…
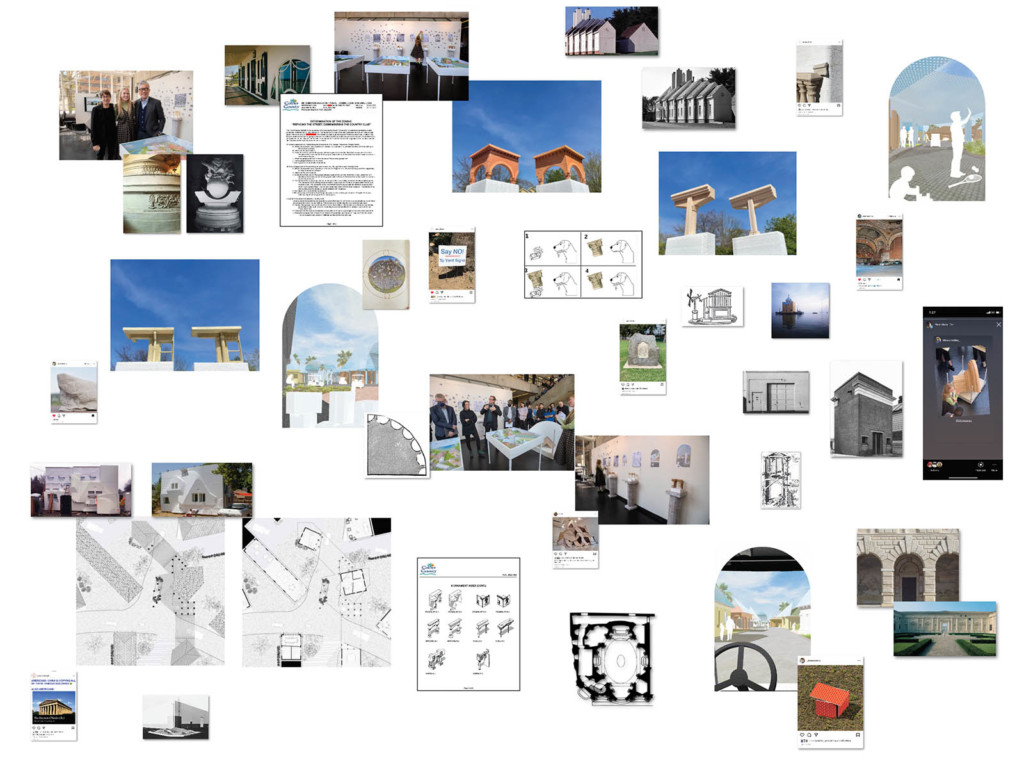
2022 James Templeton Kelley Prize: Remi McClain’s “There Goes the Neighborhood”
by Remi McClain (MArch II ’22) — Recipient of the James Templeton Kelley Prize, Master…
Mark Lee and Erika Naginski , Faculty Advisors

2022 James Templeton Kelley Prize: Isaac Henry Pollan’s “This Is Not A Firehouse”
by Isaac Henry Pollan (MArch I ’22) — Recipient of the James Templeton Kelley Prize,…
Sean Canty , Faculty Advisor
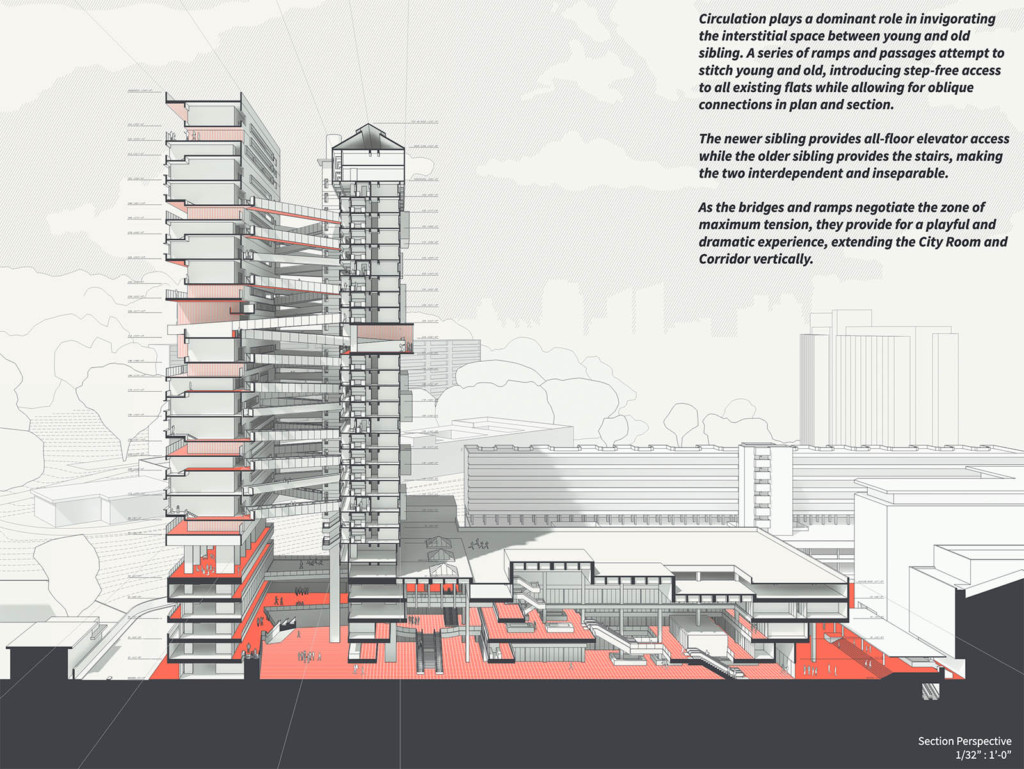
2022 Clifford Wong Prize in Housing Design: Brian Lee’s “People’s Park Complex: Repairing the Modern City”
by Brian Lee (MArch ’22) — Recipient of the 2021 Clifford Wong Prize in…
Grace La and Jenny French , Faculty Advisors
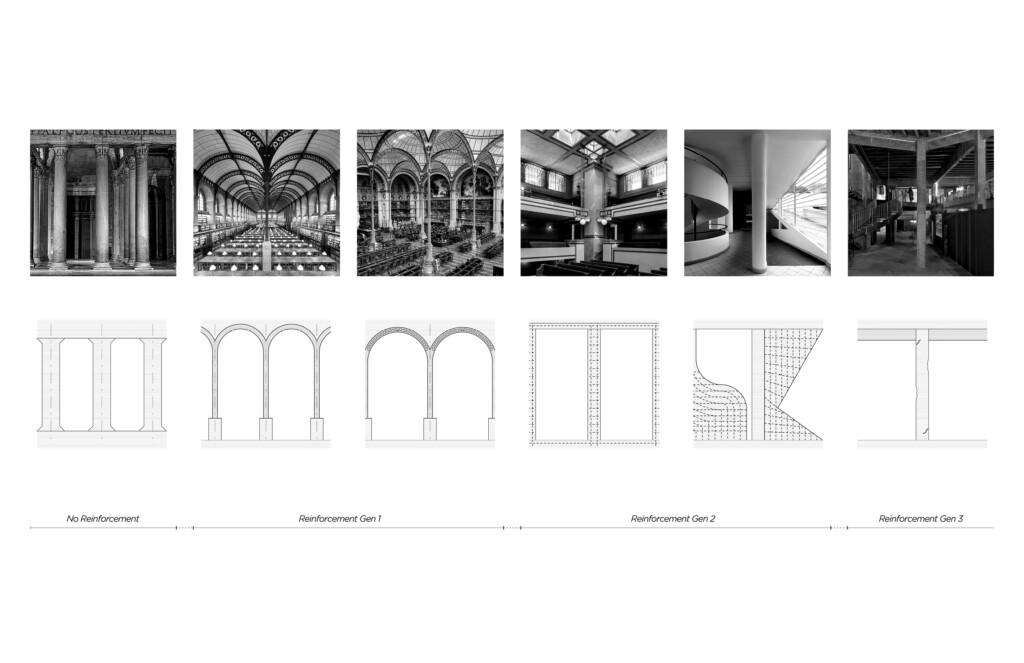
2022 Peter Rice Prize: Hangsoo Jeong’s “Upon Concrete: Retrofitting Architecture with Malleability”
by Hangsoo Jeong (MArch ’22) — Recipient of the Peter Rice Prize Upon Concrete:…
Mark Lee, Faculty Advisor
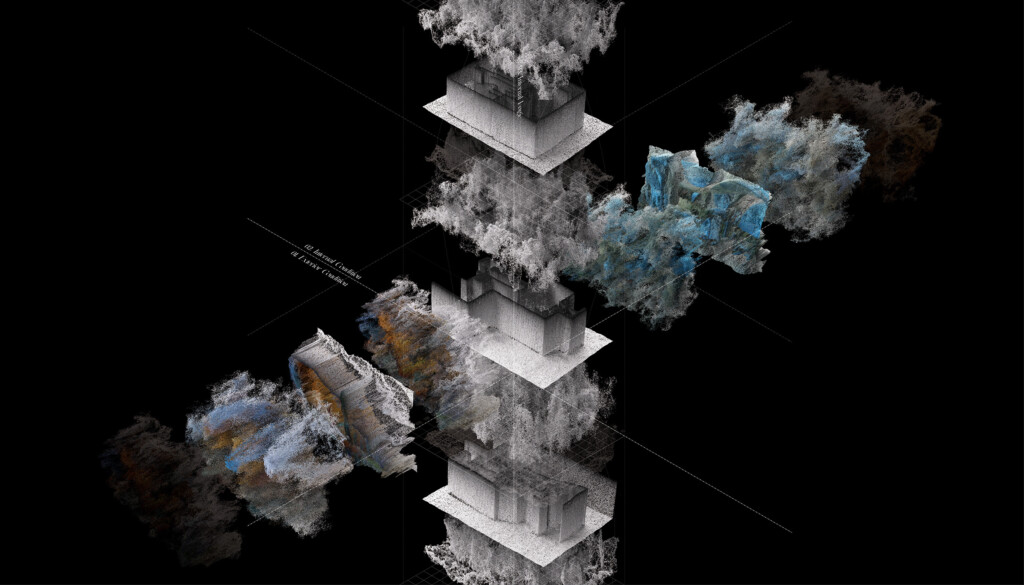
2022 Digital Design Prize: George Guida’s “Multimodal Architecture: Applications of Language in a Machine Learning Aided Design Process”
by George Guida (MArch II ’22) — Recipient of the Digital Design Prize. This thesis…
Andrew Witt and Jose Luis Garcia del Castillo Lopez , Faculty Advisors
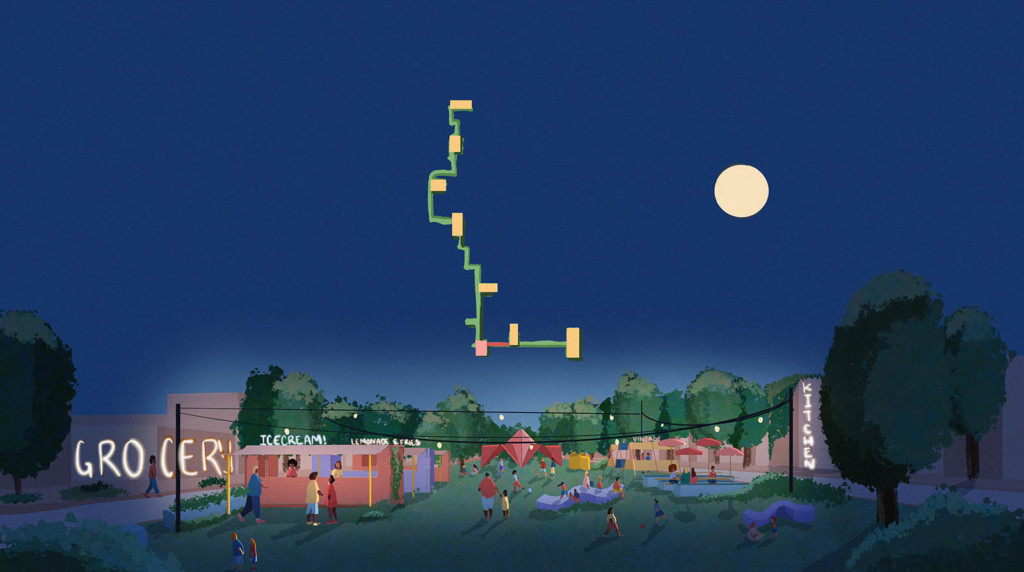
2022 Urban Design Thesis Prize: Rogelio Cadena’s “How Are ‘We’ Living? Reevaluating the Chicago Boulevard System”
by Rogelio Cadena (MAUD ’22) — Recipient of the Urban Design Thesis Prize. At its…
Stephen Gray , Faculty Advisor
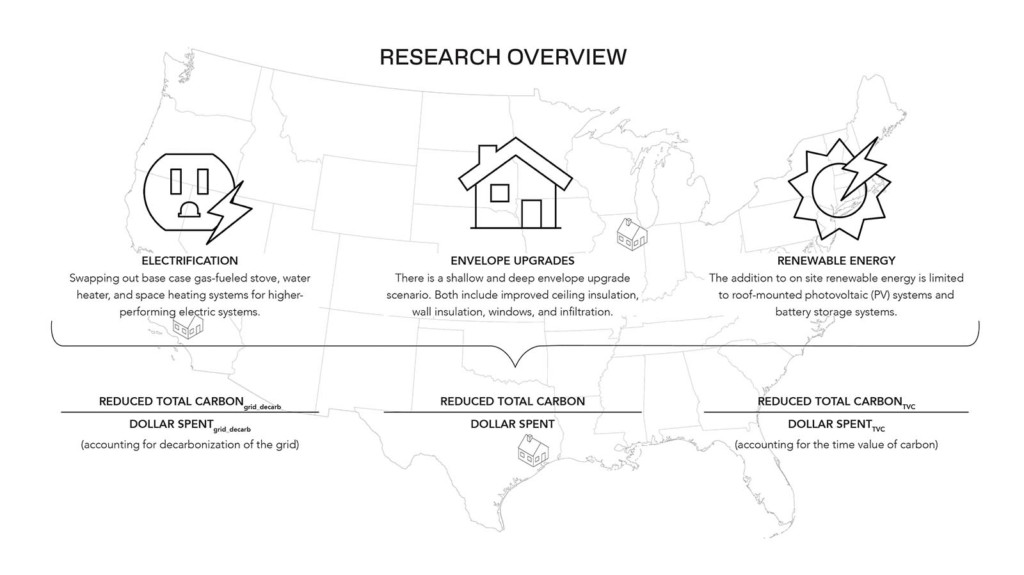
2022 Design Studies Thesis Prize: Allison Hyatt’s “Priorities in Building Decarbonization: Accounting for total carbon and the time value of carbon in cost-benefit analyses of residential retrofits”
by Allison Hyatt (MDes ’22) — Recipient of the Design Studies Thesis Prize. Energy consumption…
Holly Samuelson , Faculty Advisor
Pagination Links
- Go to page 2
- Go to page 3
- Go to page 4
- Go to page 5
- Go to page 6
- Go to page 7
- Go to page 8
- Go to page 9
- Go to page 10
- Go to page 11
- Go to page 12
- Go to page 13
- Go to page 14
- Go to page 15
- Go to page 16
FInal Year thesis Project
DESIGN RESPONSE This project encompasses master planning of Capitol Complex, Naya Raipur and designing of legislative assembly which together knit the basic idea of democracy in architecture and form the basis of this research. Master Plan: Capitol complex, Naya Raipur The new master plan encourages democracy by providing a myriad of easily accessible public space designed to extend the opportunities for interaction beyond the formal space of legislative chambers. Previously in a strict geometric orientation towards the legislative assembly, the new layout is less structured, providing a more fluid and inviting space. It allows the surrounding buildings both to complement each other and stand out individually for their architectural character. The space retain its own distinctiveness and sense of place through its organic structure responding to site condition level change, water features, edge, axis and other elements. Due to angling and forced perspectives when one experiences walking through them creates a unique space for reflection and interaction. Elements such as terrace plaza, water features, and wall markers convey an identity of their own through sound movement and delight whilst also mirroring the Legislative Assembly in the reflecting pool. A visitor’s approach to the capitol complex begins at public plaza, the centre of the capitol complex. The plaza is a place that stands for democracy and the freedom of speech, the plaza is a place to convene in times of celebration, mourning, activism and demonstration. The first flight of steps rises above the plaza and serves as a place to be heard. Climbing the steps of the plaza is a journey to the heart of democracy in Naya Raipur. The flight of stairs climbs from main street to various level of the building. Ascending is an experience of endeavor and reflection. In general, solid fencing along the streets and other boundary frontages is discouraged in its place, permeable fencing options are preferable. This shall be mainly through the use of landscape demarcations such as hedges, shrubs or trees. These solutions will contribute to social and built form character of Naya Raipur. More importantly it enhances security through increased interaction and proactive community involvement and responsibility as opposed to perpetuating an individualistic island mentality. Design response: Legislative Assembly, Naya Raipur “An Architecture of democracy must be general and popular appeal to universal as well as of specific locale” Design originated in inquiry, emerging as visual and functional exposition of questions which were asked to people about this building, its place and its meaning from this process which the author believed were the most fundamental starting point of his design. 1. What characterizes a new state capitol in the new century? 2. How will all of us, as citizens, relate in our minds to the new Assembly? 3. How it is going to be fundamentally distinct from other Indian State Assemblies? The authors design reinvents the iconography of the traditional assembly building. Through analysis and critique of the traditional assembly building diagram, the author has derived a new prototype that can be called as ‘people’s assembly’ – a building that serves the citizens in its composition and its layout, a dignified building that will be approachable , accessible, transparent and welcoming. In order to appeal the widest possible audience the physical arrangement and appearance of the new assembly building should reflect the people imagination. A. Debating chamber Designed to promote community the Assembly will give Naya Raipur a new symbolic center. The most prime element of debating chamber, a unifying space that houses a deck and an umbrella above it. Rising more than 35 meters, Transparency and accessibility characterize the assembly as civic gathering space, filled with light, warmth and intimacy, encouraging and enabling citizen’s involvement in government happens as multilayered event fully on display. The curvature and movement of spatial sequence flows with ‘Sansad bhawan’ a symbol for Indian democracy and open itself in a gesture of welcome and connectivity to the people of Chhattisgarh and to the world. B. The Umbrella (Above the Debating Chamber) From the time of its invention the basic shape of an umbrella has remained same everywhere around the world and hence its universal shape is a tribute every individual – a shelter protecting every individual “The government is formed to protect the minorities (and the smallest minority on this earth is individual)” – ayn rand, virtue of selfishness, p-74 Modern architects have explored lanterns, drums and other structures as alternatives to dome, but the essential core idea is still relatively the same – to signify the importance of the building program underneath the dome. With modern technology, domes no longer required being solid, the use of glass allows the architect to engender openness and accessibility. This further strengthen the author’s concept of transparency, the glass above the debating chamber encourages an interactive human–spatial relationship, at the same time it allows the public full view of the ongoing debate inside the debating chamber from outdoors. The key design strategy besides allowing light to funnel and illuminate the chamber, it acts as a magnet for pedestrian, attracting them to have a glimpse of the chamber out of curiosity. For those who can penetrate further, the sense of transparency and openness as well as light and lightness, coupled with the activities beneath it which would greatly enlighten the idea of architecture by the people for the people. C. Integrity The building will synthesize iconic and contemporary elements to provide Naya Raipur with a celebrated landmark and destination. Building upon the legacies of the Indian assemblies, author proposes a contemporary interpretation of the state house in its organization and form and through its most recognizable icon, the roof. This assembly building will provide a unifying symbol for Chhattisgarh that exudes confidence, transparency and accessibility. The roof detail signifies the typical construction style of this region which is unique of its kind, particularly found in the village houses, something which local people can relate to (figure 41). The author believes that this will create a sense of belonging among the citizens. Unlike other state assemblies which can only be adorned from a distance due to its rich grandeur architecture style. D. Plaza (atrium) ‘Atrium is a symbol of gathering place, light, water and often decorated with bright painted walls and mosaic flooring ’ –hollings, p- 46. Atrium acts as a gathering space for people like in malls. Raipur experience a relative warm climate almost throughout the year so there is a need of some indoor space where light and water can come together and act as gathering space for people like in shopping malls. With dozens of shopping mall in Raipur and few more likely to come up reflects the changing style of raipurians which are getting accustom to mall experience. Therefore author thinks that it would be a great idea to incorporate this feature in the design which will add to the relative experience of the citizens of Raipur E. Flexible space, no walls The idea is incorporated into the gallery and press conference area where walls do not exist, whereby moveable partition and a change in floor materials define the space boundary instead of physical brick walls, this allows the spaces to expand and shrink depending on the needs. The same concept is applied to the administrative floor plans, it allows certain spaces to fold and expand depending on the needs. F. The stairs/ entrance The Greeks and Romans uses forum as a way of allowing the public to express their views, this enable democracy to flourish throughout the empire, the forum holds a symbolic meaning in democracy, consequently it would be carrying great weight if the core idea is extract and reintroduce into the Assembly, not in the debating chamber but at the entrance of the parliament. The forum or also known as the entrance as it provides a space for the public to relax, it also acts as a mini forum, a place where people gather and discuss, and a place that enables press conference to be carried out in full public view. G. Security To ensure proper security there only two prime entries to the building one for the public and other for staff and ministers with provision of all mechanical devices and adhering to guidelines issued by National Counter Terrorism Security Office and Centre for the Protection of National Infrastructure (UK). Knowing well that potential terrorists group could easily crash a car right into the assembly and debating chamber causing massive damage and lose of lives, simple security measures such as elevated plaza not more than 7 risers can potentially prevent or slow down a car from crashing straight into the plaza and into the chamber, additionally, steel bollards dotted around the plaza as stoppers, preventing the vehicle from gathering momentum. The buildings glazed façade, including terraces, increases visibility both from the square to the building and vice versa, thus aiding surveillance for criminal or terrorist activity. The design incorporates a number of features to protect people and deter terrorist acts. The ¬¬¬¬¬¬¬Strategic location of the building provides easy service access for deliveries and maximizes the space available for the landscaped park, which is raised on a plinth to prevent direct vehicular access and potential VBIEDs (Vehicle Borne Improvised Explosive Device). The outdoor space has clearly defined pathways which allow 355 degree movement to escape the square in the event of an incident, minimizing concentration of people and therefore number of deaths in the event of a PBIED (Person-Borne Improvised Explosive Device). The pocket territories act as areas for groups of people to congregate without creating dark places for potential thieves to hide. H. Democratic wall The graffiti wall provides a unique image to the capitol complex fostering sense of belongingness among the people. It dilutes the strictness of space where people are free to express themselves. The art work done on graffiti wall get reflected in the pool which describe the image of the society and thus making it peoples space. I. Signage’s text/ interpretation To integrate something like inclusive design into the whole planning system, one of the things author looked as a target was signage’s text and interpretation, there are many people in India who don’t have basic literacy and many other with learning disabilities, so there are lot of people who can’t access basic text and what one sees at this project is a lot of pictures used to accompany text so that if you can’t access the words you’ve still got something that can give you some of the message. A step ahead is another system – widget which uses pictograms to have better understanding at the same time being interactive. The Assembly building embodies democratic values of openness and participation, the idea of openness is exemplified by the transparency of the building. Public spaces are elevated on a slate-clad plinth and cut away to allow daylight to penetrate the Administrative spaces at lower level. A light-weight, umbrella roof shelters both internal and external spaces, pierced by the protruding extension of the Debating Chamber. A large circular space at the front of the building, the Chamber is defined by the dramatic roof which is drawn down from the roof above to form the enclosure to the deck above. The Assembly also includes exhibition and education spaces, a café, crèche, committee and meeting rooms, press facilities, offices for the principal officers of the Assembly and a Members’ lounge. The servicing strategy responds to the varying demands of the internal spaces– air-conditioning is supplied in the debating chamber, while the public lobby is naturally ventilated. In this way, the design achieves significant energy savings compared to traditional buildings. Hard and soft landscaping, altogether with a canopy of trees, creates a closure for the Assembly. The author also proposes a poetry and art workshop, to create messages of goodwill, perhaps in the various languages and arts which altogether resembles India. The best will be chosen, for etching onto one side of the Wall. In its other guise of the Serpent stretched out wall along the ground, our hosts will be invited to read and touch these messages, whilst their own work and performances will be displayed on the Wall. The thing which author like the most in this project apart from the umbrella roof and deck is the seating at variable heights and colour coded orientation at each level.
Favorited 1 times
Architecture Student Chronicles
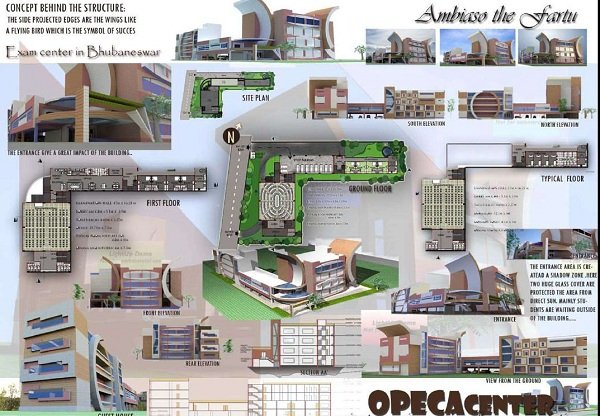
Guide to writing a Synopsis for the Thesis Project
How to write synopsis for a thesis project.
This article would be of great interest to the Final year Architecture students. Writing a Synopsis determines your level of understanding of the chosen topic as your thesis project. We will list out and discuss different steps in which one should proceed with writing a Synopsis.

Introduction
Objectives and scope and limitations, description of the research work, conclusions/summary of the work, list of case studies.
- List of references/literature case studies for thesis research work
- Identification of the project site
Briefly explain the Architectural/technological/social relevance or significance of the research work of your thesis topic. Be precise and include only relevant background material in the introduction. Provide information on past works by way of giving appropriate references.
It should not exceed two pages.
Develop further on the background material provided in the introduction and bring the subject of thesis in the chosen area of research in to focus. Emphasize, based on the content status, the importance of the research problem identified. Should broadly indicate the existing drawbacks and why further research is required to eliminate the drawbacks and find new architectural solutions. Identification of these should be brief and can be out of the scope of the Thesis subject but has to be relevant. You can enumerate those technical challenges one has to address to solve the problems/drawbacks posed herein to place emphasis on the quality of the research work.
I came across a very interesting piece of article on motivation for writing thesis . This reading should be helpful to all.
This should not exceed two pages.
State precisely the questions for which the answers are sought through this thesis work. Define the conceptual, analytical, experimental and/or methodological boundaries within which the exercise will be carried out.
Admit with clarity the limitation of such a research and difficulties involved.
Keeping in mind the limitations and difficulties, identify the precise architecturally relevant area and extent of research that is attempted by you.
Detailed explanations of the drawbacks/problems identified for which you are seeking possible architectural solutions.
Explain in detail how the case studies will help in resolving the drawbacks/problems identified.
Clear the role of literature studies/observations/experiments/questionnaires.
Define with clarity the detailed methodology to be adopted that will lead you towards the Architectural solutions.
Explain in detail how you are specifically equipped to deal with the research and find Architectural solutions.
It should not exceed 10-12 pages.
Highlight major conclusions you are working towards. Clearly bring out not only the generally useful advantages arising out of the work but also the architectural advancement you are seeking through this Thesis work. If there are no conclusions at the moment, then enumerate the possible contributions of the work.
Maximum two pages.
List the probable Case Studies and the relevant areas of study possible in them. Indicate clearly why you have chosen the particular case for study. Make a mention of the ease/difficulty of approach and obtaining information from the case studies. Also give the time frame required for each case study.
It should not exceed one page.
(Also, it is important to know all the factors to be considered for conducting a successful case study .)
List of references/literature studies for thesis research work
List the publications/books you have already identified for your literature study. List only published or accepted books/papers.
Never claim contents of the publications/books as your own. Always give credit where it is due.
Maximum one page.
Identification of Project site
The student has to identify a possible and suitable site for the proposal where the conclusions and solutions can be carried out. The project site may or may not be a live project but should definitely be suitable for the chosen project.
30 thoughts on “Guide to writing a Synopsis for the Thesis Project”
great job…!
dear sir iam a final year architecture student.i am entering 9th semester now.i am supposed to give a synopsis of my thesis project.could you please guide me how to choose topics for my thesis. regards nandheni
hi i am a 9th sem student!!i m completely at my wits end in going ahead with my topic!!althou not a topic my idea is like”to represent space in terms of all 5 elements,’air,water,fire,earth,space(sky)’.which form d very essence of life,present in everything but r disguised!i really dunno how to translate this into a built space!!n wat it l b!can anybody throw some light on this..
Hi Neha This is Arun, i myself am a final year student of architecture and we are also supposed to give synopsis on the thesis topics. and i guess that i am pretty lost. it would be gr8 if u could share in yhing that u have come across regarding the synopsis, how it is done or made.
regards Arun
Hello friends, I hope you have gone through the guidelines for writing the Synopsis. This will definitely be of help to you. Inspite of the guidelines, if you are unable to understand as to what is to be included in your thesis synopsis, you could tell us your topic through our comment section and then we shall have a discussion so that all the readers benefit from it.
Also check out the following link. You will find various articles that will benefit you. Guidelines for a Thesis Project
its so helpful to me,…thanks ..
want to no a certain source to grasp latest architectural updates
Hello Siddhant, We have now made it possible for you to subscribe for FREE updates of Architecture Student Blog!
Subscribe for Architecture Updates
Look forward to see you on our Subscription list. Cheers 🙂
i m architecture final year student i want to take topic related to our cultural in terms of family entertainment but i m confused how to proceed that topic and how to write synopsis for that particular topic plz guide me as i have to submitt ny synopsis on coming tuesday
Hello Farah,
Apologies for the delay in replying. I hope your synopsis writing went well. I can definitely give you feedback and guide you through your thesis project. Do get back in touch and we can discuss your project on the blog.
hi, i’m a final year architecture student. i’m supposed to give my synopsis on the 9th of December. as of now i am planning to do an apparel house( as my school prefers only pure architectural projects at the under graduate level)..kindly suggest a few live case studies in India ..:D regards gayathri.
Hello there,
There is an apparel house in Gurgaon, Haryana.
Such a gr8 help in taking my initial steps towards thesis
I am a architecture 9th semister student and i am working on marble industry thesis ,I have problems in my thesis methodology hope you will guide me
It would be useful if you could post your questions regarding your thesis here so that we can all have a look at it and help you with your thesis.
Hello sir, I m a student of architecture in my final sem. I have choose a juvenile center as my thesis topic. So please sir can u help me out with this. U can mail me on my mail id:[email protected]
Hello,am a student of architecture,I have choose hotel as my thesis topic.really need your help on how to start.
Hello Joshua,
Here is the link to a number of articles on how you could progress with your thesis project. http://architecture-student.com/category/thesis-project/
I am sure this will be useful.
Hi sir I m in my final semester and my topic is institute of game developing and animation. Can you please guide me through.
- Pingback: Architecture Thesis Synopsis | Great Architecture Fan
hello sir, i have just got into my 9th semester of arch. and wanted to know if you could suggest me some case studies regarding my thesis topic i.e. Hospice care center for terminally ill or cancer patients, in india.anything outside india would also be helpfull for literature study.
Hiii frnds… i m architecture final year student, i have choosed my thesis topic as RIVER FRONT DEVELOPMENT ..it will be a gr8 help to me if u give the related data which u have
Hi, I’m architecture 9th sem student. We are supposed to give our synopsis so can u elaborate me further about the topic aqua marine park. The factors considered for choosing the site and will it be a big project or I can work in details in time. Please help.
Hello Shashi,
This will be an interesting design topic but the casestudies would be difficult because i dont think we have good marine parks in India. If you are willing to go to Dubai for a casestudy then I am sure this would be a fantastic project.
Hi, I am architecture final year student..hav opted the church as a topic for thesis.. i want to reinterpret the design methadology biblicaly ..can you help with this.. is there any church in india that i can opt for case study
Hi I am currently working on my design project and masters thesis: Fruits Processing plant, with emphasis on integrating environmental and human factors. I would be greatly appreciate any relevant materials that could aid my work. Thank you……..
Hi am a final year student I hv choose my topic as orphanage nd old-age homes combined . Help me to develop my topic Case study regarding this Will this work out
Hello, I’m a currently working on my final year thesis :Event Centre.I will love to get materials that would aid my work.Thank you…..
Leave a Comment Cancel reply
You must be logged in to post a comment.
06/04/24 NINA WEITHORN ’24 IS THE 2024 GRADUATE NATIONAL OLMSTED SCHOLAR HONOR RECIPIENT

Connect with us on social media and sign up for our mailing list to receive information about upcoming events, exhibitions, school news and more.
Congratulations to Nina Weithorn who is the Landscape Architecture Foundation ( LAF) 2024 National Olmsted Scholar recipient. Chosen by an independent jury, LAF announced the 94 exceptional student leaders honored as LAF Olmsted Scholars, including only two National Olmsted Scholar winners and six finalists. The financial award will fund Nina Weithorn’s project on the Allensworth Agricultural Experiment Station , which deals with food justice, soil remediation, and cultural resilience.
Nina is a 2024 graduate of the Master of Landscape Architecture + Urbanism program at USC School of Architecture and holds a bachelor’s degree in environmental studies with a minor in social work from New York University. Before beginning her MLA+U degree at USC, Nina worked as a garden educator and collaborated on the establishment of food justice initiatives in Los Angeles, her hometown. She is passionate about soil remediation, agriculture, waste cycles, and community-based design. Nina plans to work at the intersection of agroecology, climate adaptation, and community engagement, developing frameworks to incorporate alternative food production models into landscape architecture.
Nina is also the first student in the MLA program to have pursued a graduate certificate in geospatial technologies (GIS) through the university’s Spatial Sciences Institute. Last year she also won the Edward Lyons Pryce Scholarship which recognizes the important role Black landscape architects play in the profession.
“ I think landscape architects are in a unique position to look at landscapes holistically. Especially in a time of climate emergency, there is a need for people who aren't overspecialized in a particular aspect of landscape, but rather look at the larger picture to understand the interplay of dynamic ecological and cultural systems ,” says Nina, who exemplifies the strengths of an interdisciplinary approach.
“ The nature of landscape architecture is inherently collaborative - we need to work with people across multiple fields - scientists, engineers, farmers, etc. to understand the complex and unprecedented climate crisis .”
throughout her two-year program, Nina worked with the town of Allensworth in Tulare County, California, to develop an agroecological farm to revitalize soils, create space for community food production, and provide resources on agroecology. Nina will use her award to continue her work on the Allensworth Agricultural Experiment Station (AAES), testing soil-building techniques inspired by African Dark Earth and cultivating climate-adapted and culturally significant crops in collaboration with Black, Latinx, and Indigenous communities in Allensworth. She plans to share lessons from this project in the form of an Agroecological Landscape Design Toolkit inspired by Tuskegee’s Agricultural Bulletins, a place-based guide to transforming degraded landscapes into vibrant, food-producing ones.
In her second year of the MLA program, Nina took the Community Design Workshop course in Allensworth, taught by Professor Alison Hirsch, who has been the primary advisor on Nina’s work in Allensworth. As a Black farmer herself – with her own urban farm in Los Angeles and with recent experience as a selected fellow training under Leah Penniman (author of Farming While Black) at Soul Fire Farm – Nina has created strong connections to the community leaders in Allensworth looking to re-establish the original town foundation in Black agrarian liberation.
In the Advanced Design-Research studio, in which students develop their final thesis, Nina took the opportunity to develop a prototype plot, based off George Washington Carver’s Agricultural Experiment Station at Tuskegee Institute. With access to land on the community center property, Nina developed soil building techniques specific to the needs of the highly degraded ground in Allensworth.
A primary focus for the town is their regenerative farm and training center for disadvantaged farmers. Nina became the lead on work on the future of the farm and then used the development of the site as her final thesis focus. As a result of her expertise in regenerative farming, as well as Afro-Indigenous farming techniques particularly honed during her fellowship at Soul Fire Farm, Allensworth Farm leadership continues to seek Nina’s advisement and has been eager to support her current research and project proposal.
Her work with the Allensworth Progressive Association over the past two years will continue, as she plans for its transformation into an Agricultural Experiment Station that is rooted in the town’s original and renewed investment in establishing a “Tuskegee of the West.” Her work here will also provide a roadmap for many struggling rural communities to develop economic opportunities in this harsh landscape.
Nina’s work and impact does not end there. She was a lead in the Test Plot initiative at USC under the advisement of Professor Jen Toy, which is an effort in community-based ecological restoration of degraded public lands in Los Angeles.
Her leadership in this initiative led to her recruitment by Terremoto where she is now working fulltime after graduation. She and two of her colleagues, including Leslie Dinkin, an LAF Olmsted Scholar finalist, also spearheaded the 51 Miles Project, which includes the performance, programming, documentation and publication around their community walk of the length of the Los Angeles River last year.
Nina’s work will undoubtably have long lasting impacts ON the field as she moves into her professional life in landscape architecture.
Reach more about Nina’s awards and background.
https://arch.usc.edu/news/nina-weithorn-wins-blacklan-inaugural-edward-lyons-pryce-scholarship
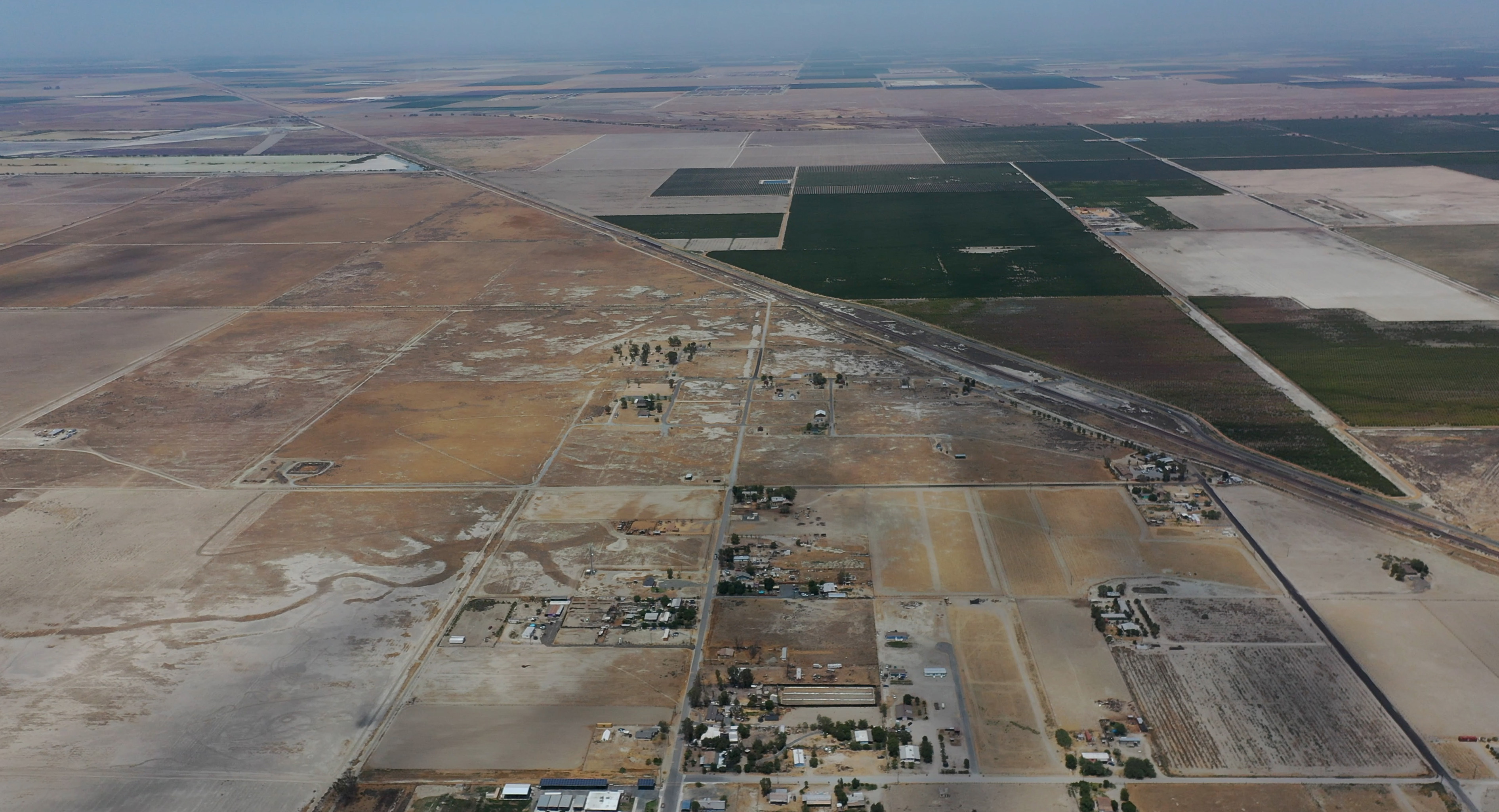
Latest News

- CorelDRAW X5
- Sketchbook Pro
- AutoCAD 2011 (v 18.1)
- Autodesk Revit Architecture (All Versions)
B.Arch FINAL YEAR THESIS PROJECT
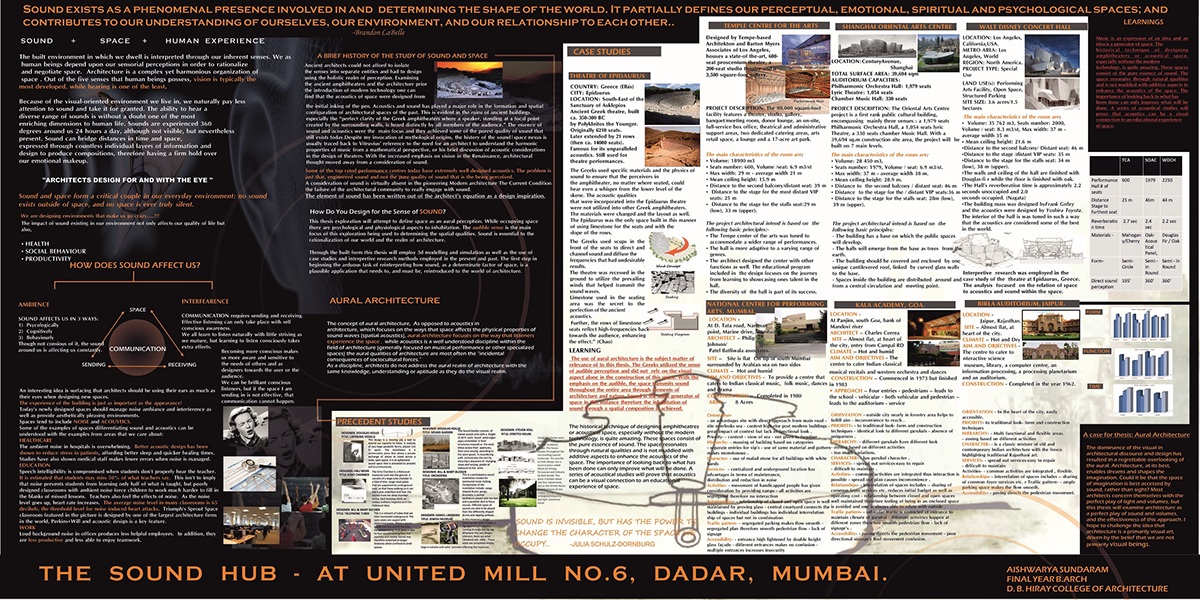
The human experience of sound is an essential element to our understanding of the built environment. however, sound has played a minimal aspect i Read More

Creative Fields

Architecture

Furniture Design

Interior Design
- sound + space
- + human experience
No use is allowed without explicit permission from owner

IMAGES
VIDEO
COMMENTS
The design of public parks, plazas and playgrounds could be the best architecture thesis topic for an urban/landscape enthusiast. 14. Social Infrastructure. A robust, well-functioning society accommodates and facilitates the wellness of all its citizens and living beings.
Now, we have nearly 3,000 projects featured for you to view. In this series, we are featuring thesis projects of recent graduates to give you a glimpse into what architecture students create while in school. Each week, for the rest of the summer, we will be curating five projects that highlight unique aspects of design.
Landscape architecture manifests the connection between humans and nature. The landscape thesis project proposes a series of technical elements for the creation of a seamless landscape between the urbanised territory of San Juan de Marcona in Peru and the suburban parts, thus forming a cohesive townscape which converses with the coastline and brings active life to the otherwise desolate ...
FILM NAGARI FINAL YEAR THESIS ARCHITECTURE. RANA DESIN STUDIO. 1 33. Save. Final Year Thesis. aishwarya kurapati. 3 241. Save — Sweetland. Mary Maka. 648 4.2k. ... Academics - Architecture Final Year Project USEK 2014. Christele Harrouk. 3 263. Save. Final Jury For Architecture School Year 1 Project. Abubakar Yole. 1 47.
MIT Architecture Final Thesis Reviews, May 21, 2021 Bachelor of Science in Art and Design (BSAD) Seo Yeon Kwak 6 BSAD. Clare Liut 8 BSAD. Chloe Nelson-Arzuaga 10 BSAD & 2A. DEPARTMENT OF ...
MAR 15. MAR 24, 2021. Location. Gund Hall Exterior. Department. Department of Architecture. Five films showcase a selection of Fall 2020 thesis projects from the Department of Architecture. From "Pair of Dice, Para-Dice, Paradise: A Counter-Memorial to Victims of Police Brutality" by Calvin Boyd. Pair of Dice, Para-Dice, Paradise: A Counter ...
3 362. Architecture Thesis Project : Integrated School. Arpit Sharma. 3 94. THESIS. Bernardo V. Reyes. 7 111. Behance is the world's largest creative network for showcasing and discovering creative work.
ATY 2022 is open to architecture students of all nationalities and institutions. All Undergraduate/Bachelors and Graduate/Masters Thesis conducted in the calendar year 2017 - 2022 are eligible ...
It is imperative to share such revolutionary ideas with the entire fraternity to open up new possibilities for dialogue. 'Architecture Thesis of the Year 2022' is an international architecture thesis competition that aims to extend appreciation to the tireless effort and exceptional creativity of student thesis in the field of Architecture.
Students across our degree programs have the opportunity to conduct impactful research in the final year of study. In both the graduate and undergraduate Architecture programs, students can elect to complete a Thesis project. Design students are offered a Capstone project. Historic Preservation graduate students complete a Practicum experience.
MODEL - FINAL YEAR ARCHITECTURE TREATISE PROJECT MODEL. Pieter Delport. 2 103. Save. Merry Christmas! Multiple Owners. 107 524. Save. Architectural Thesis. Sharvani Kb. 132 6.3k. ... Final Year Thesis Project (Architecture) Muhammad Ikram. 1 110. Save. Thesis: Process Book. Zainab Abdulrasul. 12 520. 1. Save. Farda - An Urdu Typeface [A THESIS ...
With so many factors to consider and deadlines closing in, students easily end up making decisions that they regret later. Here are eight tips to help you make an informed choice on the matter: 1 ...
Student Work. 2023 Digital Design Prize: Amelia Gan's "Place-Time: From Waste to 3D CAD, or, Framework for geographical and temporally conscious design". by Amelia Gan (MDes '23) — Recipient of the Digital Design Prize. The dominance of…. Student Work. Andrew Wittand Allen Sayegh, Faculty Advisors. Spring 2023.
The main focus of this project is to use architecture as a key element to bridge the gap between people and create a sense of community. ... Architecture Final Year Thesis 2021 / Santha Sreekari ...
FInal Year thesis Project. This project encompasses master planning of Capitol Complex, Naya Raipur and designing of legislative assembly which together knit the basic idea of democracy in architecture and form the basis of this research. The new master plan encourages democracy by providing a myriad of easily accessible public space designed ...
Final Presentations (Thesis Project) A portfolio of Drawings - To include what and in what order. A Report - Layout of a report - contents. Audio Visual Aids - Slides/photographs etc. to be arranged in order. Viva-voce - A loud voice, a confident stance, guided by clear thinking. Assuming your examiners to be your clients.
How to write Synopsis for a Thesis Project. This article would be of great interest to the Final year Architecture students. Writing a Synopsis determines your level of understanding of the chosen topic as your thesis project. We will list out and discuss different steps in which one should proceed with writing a Synopsis. Thesis Project ...
architectural details take note: this thesis document is basically a detailed description of the project drawings and the methods used in achieving the final product with regards to the various steps undertaken from proposal level up to the final hand-over stage. its relevance is 5% of the final grade.
The selection of B.Arch. final year thesis subject is very crucial to decide for every architect under graduates. So, I decided to help those future architects with a selective list of dissertation topics in architecture on kadvacorp. This is the list of undergraduate architecture thesis projects guide for those, who are not able to find out ...
The case study involved the Department of Architecture at the University of Rwanda (FAED Citation 2009), which attempted to shift from using final-year projects to using thesis projects in its undergraduate curriculum (DoA Citation 2012). The study uses established research methodologies to understand why and how this change failed, the mental ...
Try Behance Pro. Advanced analytics, your own customized portfolio website, and more features to grow your creative career. Start your 7 day free trial. Designed these sheets for an architecture final year student - presenting her thesis project - Arch. Sameen Kamal from National College of Arts.
The financial award will fund Nina Weithorn's project on the Allensworth Agricultural Experiment Station , which deals with food justice, soil remediation, and cultural resilience. Nina is a 2024 graduate of the Master of Landscape Architecture + Urbanism program at USC School of Architecture and holds a bachelor's degree in environmental ...
Thesis schemes of architectural edu-cation contrast with nal-year project schemes, as the latter often focus on the professional. 'fi '. design process (Rade 2019) and technical competencies (Neveu 2009; Owen 2009). Similarities and di erences between these two forms (thesis and nal-year project) are the.
Try Behance Pro. Advanced analytics, your own customized portfolio website, and more features to grow your creative career. The human experience of sound is an essential element to our understanding of the built environment. however, sound has played a minimal aspect in the construction of meaning in contemporary architecture, and is given ...